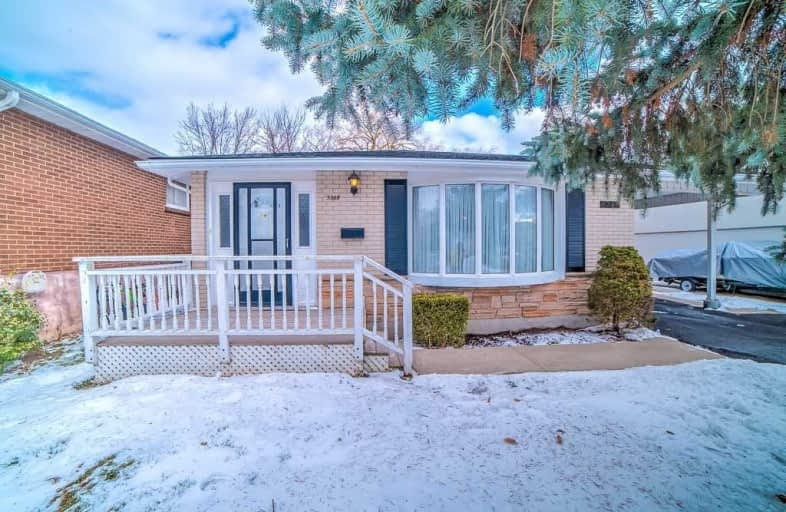Sold on Mar 01, 2019
Note: Property is not currently for sale or for rent.

-
Type: Detached
-
Style: Bungalow
-
Lot Size: 48.77 x 108.69 Feet
-
Age: No Data
-
Taxes: $3,497 per year
-
Days on Site: 2 Days
-
Added: Feb 27, 2019 (2 days on market)
-
Updated:
-
Last Checked: 1 hour ago
-
MLS®#: W4369215
-
Listed By: Royal lepage signature realty, brokerage
Affordable Diamond In The Rough! Serenity Awaits You At This Spacious & Spotless Bungalow On A Beautiful Ravine Lot Overlooking The Creek! Valuable Address! Prime Location Situated 5 Minutes From Appleby Go & Qew & Bronte Lakeshore. Steps To Sheldon Park & Schools! Gleaming Hardwood Floors And Bonus Separate Entrance! Large Finished Full Basement. Buyers Will See Endless Possibilities In This Meticulously Maintained Move In Condition Home!
Extras
Numerous Recent Updates: All Windows Replaced, Blown Insulation Done, Roof Shingles 2015, New Patio & Caban 2018, Air Conditioner, Furnace 2004, New Water Back Up Valve Installed In The Basement. Hydro In Shed. All Copper Wiring.
Property Details
Facts for 5368 Riverside Drive, Burlington
Status
Days on Market: 2
Last Status: Sold
Sold Date: Mar 01, 2019
Closed Date: Apr 15, 2019
Expiry Date: May 16, 2019
Sold Price: $700,000
Unavailable Date: Mar 01, 2019
Input Date: Feb 27, 2019
Property
Status: Sale
Property Type: Detached
Style: Bungalow
Area: Burlington
Community: Appleby
Availability Date: Tbd
Inside
Bedrooms: 3
Bedrooms Plus: 1
Bathrooms: 2
Kitchens: 1
Rooms: 7
Den/Family Room: No
Air Conditioning: Central Air
Fireplace: No
Washrooms: 2
Building
Basement: Finished
Basement 2: Full
Heat Type: Forced Air
Heat Source: Gas
Exterior: Brick
Water Supply: Municipal
Special Designation: Unknown
Other Structures: Garden Shed
Parking
Driveway: Pvt Double
Garage Type: Carport
Covered Parking Spaces: 3
Fees
Tax Year: 2018
Tax Legal Description: Lt 442, Pl 1379; S/T 222807 Burlington
Taxes: $3,497
Highlights
Feature: Public Trans
Feature: Ravine
Feature: River/Stream
Feature: School
Feature: Wooded/Treed
Land
Cross Street: Burloak & New St.
Municipality District: Burlington
Fronting On: North
Pool: None
Sewer: Sewers
Lot Depth: 108.69 Feet
Lot Frontage: 48.77 Feet
Additional Media
- Virtual Tour: http://www.gvapp.ca/client/5368-riverside-dr-burlington-2/
Open House
Open House Date: 2019-03-02
Open House Start: 02:00:00
Open House Finished: 05:00:00
Open House Date: 2019-03-03
Open House Start: 02:00:00
Open House Finished: 05:00:00
Rooms
Room details for 5368 Riverside Drive, Burlington
| Type | Dimensions | Description |
|---|---|---|
| Living Main | 3.44 x 5.60 | Hardwood Floor, Large Window |
| Dining Main | 3.23 x 3.28 | Hardwood Floor |
| Kitchen Main | 3.14 x 4.23 | Linoleum, Breakfast Area |
| Master Main | 3.11 x 3.71 | Hardwood Floor, Large Window, Closet |
| Br Main | 2.62 x 3.47 | Hardwood Floor, Large Window, Closet |
| Br Main | 3.05 x 3.30 | Hardwood Floor, Large Window, Closet |
| Foyer Main | 4.27 x 4.50 | |
| Rec Bsmt | 3.30 x 7.32 | Broadloom, Wet Bar, L-Shaped Room |
| Br Bsmt | 3.92 x 4.27 | Broadloom |
| Laundry Bsmt | 6.12 x 7.44 | |
| Den Bsmt | 3.38 x 5.82 | Broadloom, Pot Lights |
| XXXXXXXX | XXX XX, XXXX |
XXXX XXX XXXX |
$XXX,XXX |
| XXX XX, XXXX |
XXXXXX XXX XXXX |
$XXX,XXX |
| XXXXXXXX XXXX | XXX XX, XXXX | $700,000 XXX XXXX |
| XXXXXXXX XXXXXX | XXX XX, XXXX | $699,500 XXX XXXX |

St Patrick Separate School
Elementary: CatholicPauline Johnson Public School
Elementary: PublicAscension Separate School
Elementary: CatholicMohawk Gardens Public School
Elementary: PublicFrontenac Public School
Elementary: PublicPineland Public School
Elementary: PublicGary Allan High School - SCORE
Secondary: PublicGary Allan High School - Bronte Creek
Secondary: PublicGary Allan High School - Burlington
Secondary: PublicRobert Bateman High School
Secondary: PublicCorpus Christi Catholic Secondary School
Secondary: CatholicNelson High School
Secondary: Public- 2 bath
- 3 bed
602 Appleby Line, Burlington, Ontario • L7L 2Y3 • Shoreacres



