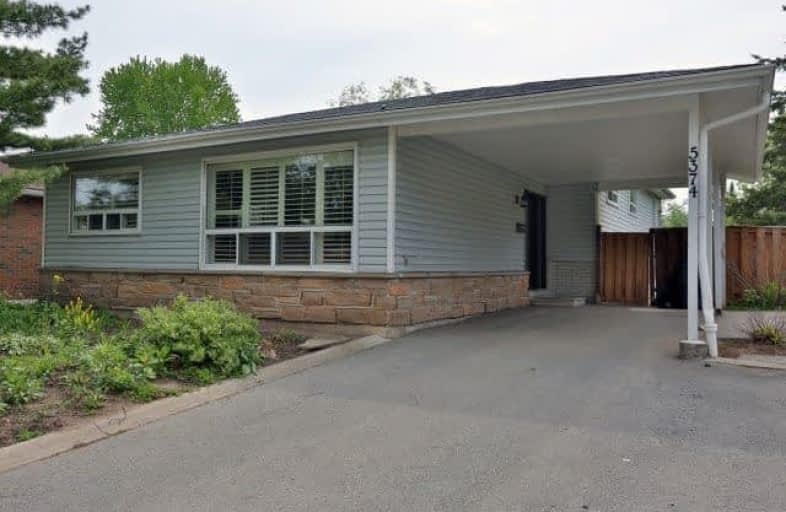Sold on Aug 21, 2017
Note: Property is not currently for sale or for rent.

-
Type: Detached
-
Style: Backsplit 3
-
Size: 1500 sqft
-
Lot Size: 50 x 150 Feet
-
Age: 31-50 years
-
Taxes: $4,056 per year
-
Days on Site: 90 Days
-
Added: Sep 07, 2019 (2 months on market)
-
Updated:
-
Last Checked: 3 months ago
-
MLS®#: W3814385
-
Listed By: Re/max escarpment lisa weber realty inc., brokerage
Lovely 5 (4+1) Bedroom 2.5 Bath Home In Se Burlington. The Open Concept Home Boasts Upgraded Kitchen W/Custom Cupboards Beautiful Granite Countertops, Stainless Steel Appliances. Recently Replaced Gorgeous Hardwood Flooring, Most Rooms Freshly Painted. Master Has 5 Piece Ensuite, W/W/O To Rear Yard, Lower Level Has Sep Entrance-Great For Teens-In-Law Or Rental Income Potential. Most Of The Fence & 2 Gates Replaced May 2017, Beautiful In-Ground Pool.
Extras
Main Bath 2013, Furnace 2014, Windows, Slate, Ceramic, Hardwood, Electrical Panel 2001, Pool Liner 2008, Heater 2015, Pump 2016. Inclusions:Fridge, Stove, Dishwasher,Washer, Dryer, All Elf's, All Wdw Coverings, Pool Equipment
Property Details
Facts for 5374 Linbrook Road, Burlington
Status
Days on Market: 90
Last Status: Sold
Sold Date: Aug 21, 2017
Closed Date: Sep 29, 2017
Expiry Date: Aug 23, 2017
Sold Price: $800,000
Unavailable Date: Aug 21, 2017
Input Date: May 24, 2017
Property
Status: Sale
Property Type: Detached
Style: Backsplit 3
Size (sq ft): 1500
Age: 31-50
Area: Burlington
Community: Appleby
Availability Date: Tba
Inside
Bedrooms: 4
Bedrooms Plus: 1
Bathrooms: 3
Kitchens: 1
Rooms: 7
Den/Family Room: Yes
Air Conditioning: Central Air
Fireplace: Yes
Laundry Level: Lower
Washrooms: 3
Building
Basement: Finished
Basement 2: Full
Heat Type: Forced Air
Heat Source: Gas
Exterior: Brick
Exterior: Vinyl Siding
Elevator: N
UFFI: No
Water Supply: Municipal
Special Designation: Unknown
Parking
Driveway: Pvt Double
Garage Spaces: 1
Garage Type: Carport
Covered Parking Spaces: 2
Total Parking Spaces: 3
Fees
Tax Year: 2017
Tax Legal Description: Lt 311 , Pl 1353 ; Burlington ;
Taxes: $4,056
Land
Cross Street: New St - Pinedale
Municipality District: Burlington
Fronting On: South
Pool: Inground
Sewer: Sewers
Lot Depth: 150 Feet
Lot Frontage: 50 Feet
Additional Media
- Virtual Tour: https://vimeopro.com/rsvideotours/5374-linbrook-road
Rooms
Room details for 5374 Linbrook Road, Burlington
| Type | Dimensions | Description |
|---|---|---|
| Living Main | 3.71 x 5.18 | |
| Dining Main | 3.07 x 3.62 | |
| Kitchen Main | 3.26 x 3.90 | |
| Master 2nd | 4.72 x 4.57 | |
| Br 2nd | 3.35 x 3.84 | |
| Br 2nd | 3.35 x 3.65 | |
| Br 2nd | 2.85 x 2.95 | |
| Rec Bsmt | - | |
| Games Bsmt | - | |
| Laundry Bsmt | - |
| XXXXXXXX | XXX XX, XXXX |
XXXX XXX XXXX |
$XXX,XXX |
| XXX XX, XXXX |
XXXXXX XXX XXXX |
$XXX,XXX |
| XXXXXXXX XXXX | XXX XX, XXXX | $800,000 XXX XXXX |
| XXXXXXXX XXXXXX | XXX XX, XXXX | $824,999 XXX XXXX |

St Patrick Separate School
Elementary: CatholicPauline Johnson Public School
Elementary: PublicAscension Separate School
Elementary: CatholicMohawk Gardens Public School
Elementary: PublicFrontenac Public School
Elementary: PublicPineland Public School
Elementary: PublicGary Allan High School - SCORE
Secondary: PublicGary Allan High School - Bronte Creek
Secondary: PublicGary Allan High School - Burlington
Secondary: PublicRobert Bateman High School
Secondary: PublicCorpus Christi Catholic Secondary School
Secondary: CatholicNelson High School
Secondary: Public

