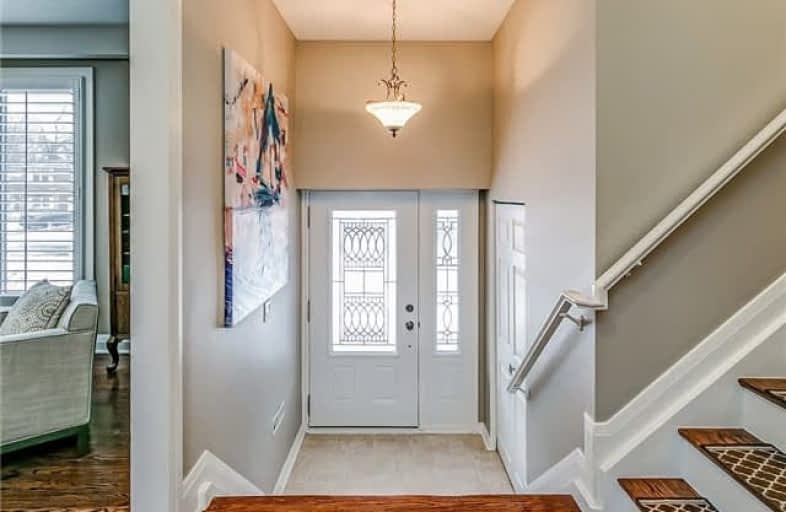Sold on May 02, 2018
Note: Property is not currently for sale or for rent.

-
Type: Detached
-
Style: Sidesplit 4
-
Size: 2000 sqft
-
Lot Size: 60 x 110 Feet
-
Age: 31-50 years
-
Taxes: $3,697 per year
-
Days on Site: 14 Days
-
Added: Sep 07, 2019 (2 weeks on market)
-
Updated:
-
Last Checked: 3 months ago
-
MLS®#: W4100372
-
Listed By: Keller williams edge realty, brokerage
Beautifully Maintained 4-Level Sidesplit W Over 2000Sf On Mature Quiet Street. Enter A Generous Foyer, Main Flr Living Rm, Dining Room & Kitchen. The Eat-In Kitchen Offers S/S Appliances, Gas Range, & Glass Door Leading To The Private Fenced Backyard W Shed. Upper Level Features A Lrg Master, 3 Bedrooms, & 4Pc Bath. Lower Level Offers An Office Space, Mudroom W Ccess To Backyard. Finished Basement Offers A Beautiful 3Pc Bath, Lrg Rec Room & Laundry Rm
Extras
Inclusions: Fridge, Stove, Dishwasher, Microwave, Washer, Dryer, All Elfs & Window Coverings. Central Vac & Accessories. Exclusions: Black Shelving In Laundry Room, Under The Stairs & Garage. Work Bench, Big Fridge & Bar Fridge In Garage.
Property Details
Facts for 5375 Salem Road, Burlington
Status
Days on Market: 14
Last Status: Sold
Sold Date: May 02, 2018
Closed Date: Aug 01, 2018
Expiry Date: Aug 19, 2018
Sold Price: $790,000
Unavailable Date: May 02, 2018
Input Date: Apr 18, 2018
Prior LSC: Sold
Property
Status: Sale
Property Type: Detached
Style: Sidesplit 4
Size (sq ft): 2000
Age: 31-50
Area: Burlington
Community: Appleby
Availability Date: Flexible
Inside
Bedrooms: 4
Bathrooms: 2
Kitchens: 1
Rooms: 10
Den/Family Room: Yes
Air Conditioning: Central Air
Fireplace: No
Washrooms: 2
Building
Basement: Finished
Basement 2: Full
Heat Type: Forced Air
Heat Source: Gas
Exterior: Alum Siding
Exterior: Brick
Water Supply: Municipal
Special Designation: Unknown
Parking
Driveway: Pvt Double
Garage Spaces: 1
Garage Type: Attached
Covered Parking Spaces: 2
Total Parking Spaces: 3
Fees
Tax Year: 2017
Tax Legal Description: Lt 307, Pl 1353; S/T 208217. City Of Burlington
Taxes: $3,697
Highlights
Feature: Level
Feature: Park
Feature: Public Transit
Feature: School
Land
Cross Street: Walker's Line-Pineda
Municipality District: Burlington
Fronting On: East
Parcel Number: 070140612
Pool: None
Sewer: Sewers
Lot Depth: 110 Feet
Lot Frontage: 60 Feet
Additional Media
- Virtual Tour: http://www.qstudios.ca/HD/5375_SalemRd.html
Rooms
Room details for 5375 Salem Road, Burlington
| Type | Dimensions | Description |
|---|---|---|
| Foyer Ground | 2.70 x 5.10 | |
| Living Ground | 3.70 x 5.80 | |
| Dining Ground | 2.90 x 3.00 | |
| Kitchen Ground | 2.90 x 5.20 | |
| Master 2nd | 3.30 x 3.90 | |
| Br 2nd | 2.60 x 3.30 | |
| Br 2nd | 2.60 x 3.90 | |
| Br 2nd | 2.60 x 3.00 | |
| Office Lower | 3.00 x 3.40 | |
| Mudroom Lower | - | |
| Rec Bsmt | 3.50 x 6.00 | |
| Laundry Bsmt | 2.60 x 2.90 |
| XXXXXXXX | XXX XX, XXXX |
XXXX XXX XXXX |
$XXX,XXX |
| XXX XX, XXXX |
XXXXXX XXX XXXX |
$XXX,XXX |
| XXXXXXXX XXXX | XXX XX, XXXX | $790,000 XXX XXXX |
| XXXXXXXX XXXXXX | XXX XX, XXXX | $824,900 XXX XXXX |

St Patrick Separate School
Elementary: CatholicPauline Johnson Public School
Elementary: PublicAscension Separate School
Elementary: CatholicMohawk Gardens Public School
Elementary: PublicFrontenac Public School
Elementary: PublicPineland Public School
Elementary: PublicGary Allan High School - SCORE
Secondary: PublicGary Allan High School - Bronte Creek
Secondary: PublicGary Allan High School - Burlington
Secondary: PublicRobert Bateman High School
Secondary: PublicCorpus Christi Catholic Secondary School
Secondary: CatholicNelson High School
Secondary: Public

