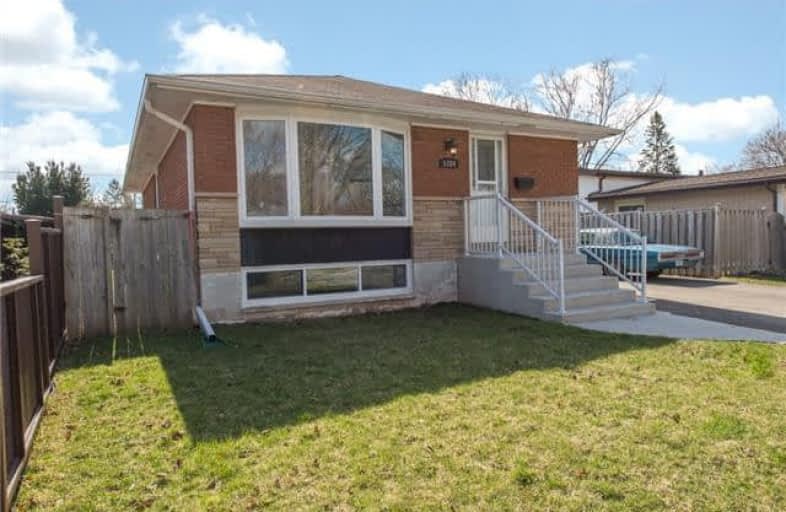
St Patrick Separate School
Elementary: Catholic
0.53 km
Pauline Johnson Public School
Elementary: Public
2.29 km
Ascension Separate School
Elementary: Catholic
0.81 km
Mohawk Gardens Public School
Elementary: Public
0.38 km
Frontenac Public School
Elementary: Public
1.18 km
Pineland Public School
Elementary: Public
0.99 km
Gary Allan High School - SCORE
Secondary: Public
3.90 km
Gary Allan High School - Bronte Creek
Secondary: Public
4.68 km
Gary Allan High School - Burlington
Secondary: Public
4.63 km
Robert Bateman High School
Secondary: Public
0.98 km
Assumption Roman Catholic Secondary School
Secondary: Catholic
4.67 km
Nelson High School
Secondary: Public
2.84 km



