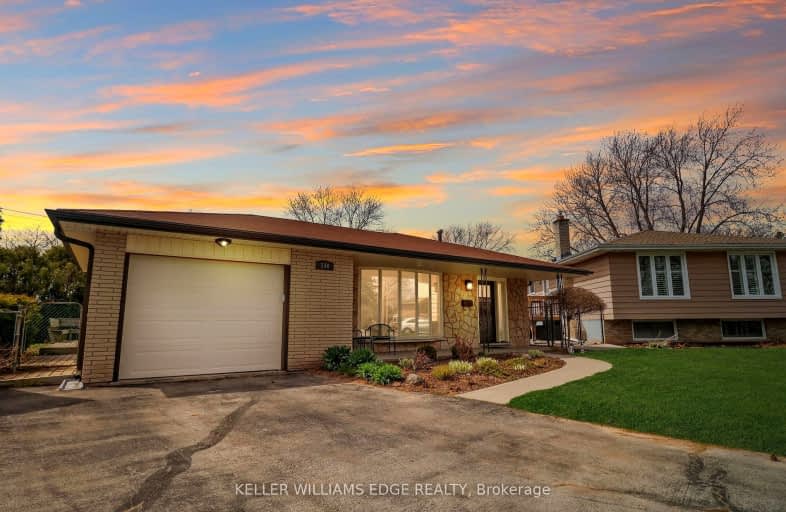Very Walkable
- Most errands can be accomplished on foot.
Good Transit
- Some errands can be accomplished by public transportation.
Bikeable
- Some errands can be accomplished on bike.

St Raphaels Separate School
Elementary: CatholicPauline Johnson Public School
Elementary: PublicAscension Separate School
Elementary: CatholicMohawk Gardens Public School
Elementary: PublicFrontenac Public School
Elementary: PublicPineland Public School
Elementary: PublicGary Allan High School - SCORE
Secondary: PublicGary Allan High School - Bronte Creek
Secondary: PublicGary Allan High School - Burlington
Secondary: PublicRobert Bateman High School
Secondary: PublicAssumption Roman Catholic Secondary School
Secondary: CatholicNelson High School
Secondary: Public-
Spruce ave
5000 Spruce Ave (Appleby Line), Burlington ON L7L 1G1 1.23km -
Iroquois Park
Burlington ON 1.31km -
South Shell Park
2.99km
-
RBC Royal Bank
3535 New St (Walkers and New), Burlington ON L7N 3W2 1.81km -
Dominion Lending Centres - TLC Mortgage Group
1100 Burloak Dr, Burlington ON L7L 6B2 2.41km -
BMO Bank of Montreal
3451 Rebecca St, Oakville ON L6L 6W2 2.81km
- 3 bath
- 3 bed
- 1100 sqft
656 Castleguard Crescent, Burlington, Ontario • L7N 2W6 • Roseland
- 3 bath
- 5 bed
- 1100 sqft
625 Braemore Road East, Burlington, Ontario • L7N 3E6 • Roseland














