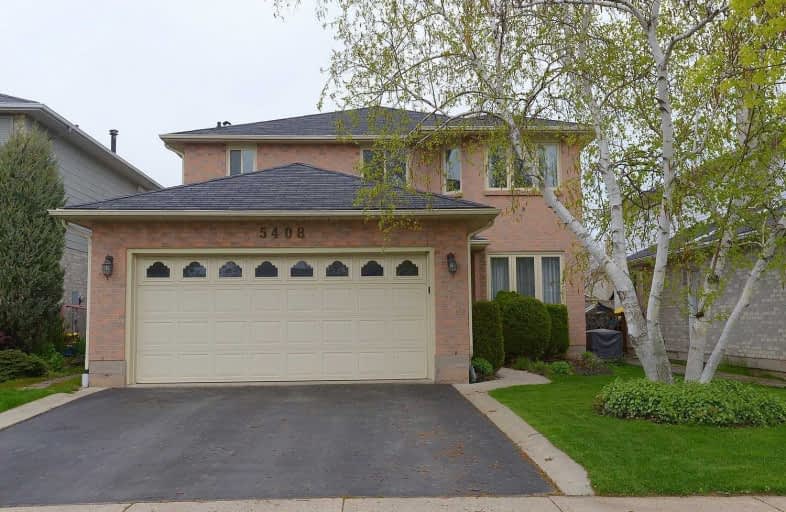
St Patrick Separate School
Elementary: Catholic
1.77 km
Pauline Johnson Public School
Elementary: Public
2.26 km
Ascension Separate School
Elementary: Catholic
1.09 km
Mohawk Gardens Public School
Elementary: Public
1.51 km
Frontenac Public School
Elementary: Public
1.03 km
Pineland Public School
Elementary: Public
1.71 km
Gary Allan High School - SCORE
Secondary: Public
4.18 km
Gary Allan High School - Bronte Creek
Secondary: Public
4.98 km
Gary Allan High School - Burlington
Secondary: Public
4.93 km
Robert Bateman High School
Secondary: Public
1.26 km
Corpus Christi Catholic Secondary School
Secondary: Catholic
3.35 km
Nelson High School
Secondary: Public
3.07 km









