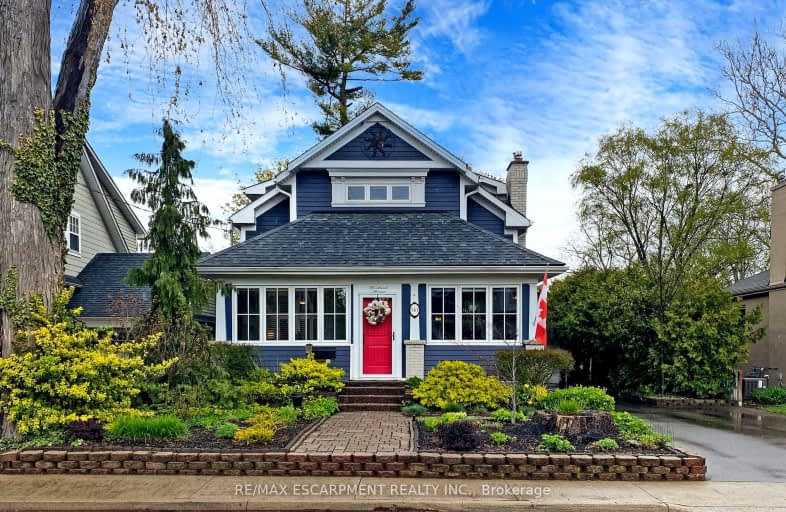
Car-Dependent
- Most errands require a car.
Some Transit
- Most errands require a car.
Very Bikeable
- Most errands can be accomplished on bike.

Lakeshore Public School
Elementary: PublicBurlington Central Elementary School
Elementary: PublicTecumseh Public School
Elementary: PublicSt Johns Separate School
Elementary: CatholicCentral Public School
Elementary: PublicTom Thomson Public School
Elementary: PublicGary Allan High School - SCORE
Secondary: PublicGary Allan High School - Bronte Creek
Secondary: PublicThomas Merton Catholic Secondary School
Secondary: CatholicGary Allan High School - Burlington
Secondary: PublicBurlington Central High School
Secondary: PublicAssumption Roman Catholic Secondary School
Secondary: Catholic-
The Poacher
436 Pearl Street, Burlington, ON L7R 2N1 0.64km -
Joe Dog's Gasbar Grill
531 Brant Street, Burlington, ON L7R 2G6 0.63km -
Culaccino Bar + Kitchen
527 Brant Street, Burlington, ON L7R 2G6 0.65km
-
Serendipity
472 Elizabeth Street, Burlington, ON L7R 0.66km -
Starbucks
503 Brant Street, Burlington, ON L7R 2G5 0.67km -
Tim Hortons
601 Brant Street, Burlington, ON L7R 2G6 0.67km
-
Shoppers Drug Mart
511 Plains Road E, Burlington, ON L7T 2E2 3.57km -
Shoppers Drug Mart
4524 New Street, Burlington, ON L7L 6B1 5.11km -
Rexall Pharmaplus
5061 New Street, Burlington, ON L7L 1V1 5.19km
-
Elevator Bistro
446 Pearl Street, Burlington, ON L7R 2N1 0.6km -
Pho Mi T&T
583 Brant Street, Burlington, ON L7R 2G6 0.6km -
Pizza Nova
593 Brant Street, Burlington, ON L7R 2G6 0.62km
-
Village Square
2045 Pine Street, Burlington, ON L7R 1E9 0.74km -
Burlington Centre
777 Guelph Line, Suite 210, Burlington, ON L7R 3N2 1.64km -
Mapleview Shopping Centre
900 Maple Avenue, Burlington, ON L7S 2J8 2.1km
-
Bob's NoFrills
571 Brant Street, Burlington, ON L7R 2G6 0.58km -
Food Basics
5353 Lakeshore Road, Burlington, ON L7L 1C8 0.85km -
Hasty Market
1460 Av Ghent, Burlington, ON L7S 1X7 1.01km
-
The Beer Store
396 Elizabeth St, Burlington, ON L7R 2L6 0.84km -
Liquor Control Board of Ontario
5111 New Street, Burlington, ON L7L 1V2 5.42km -
LCBO
3041 Walkers Line, Burlington, ON L5L 5Z6 7.16km
-
Locust Esso
1447 Lakeshore Rd, Burlington, ON L7S 1B3 1km -
Circle K
1447 Lakeshore Road, Burlington, ON L7S 1B3 1km -
King Car Wash
1448 Grahams Lane, Burlington, ON L7S 1W3 1.17km
-
Cinestarz
460 Brant Street, Unit 3, Burlington, ON L7R 4B6 0.76km -
Encore Upper Canada Place Cinemas
460 Brant St, Unit 3, Burlington, ON L7R 4B6 0.76km -
SilverCity Burlington Cinemas
1250 Brant Street, Burlington, ON L7P 1G6 2.99km
-
Burlington Public Library
2331 New Street, Burlington, ON L7R 1J4 0.63km -
Burlington Public Libraries & Branches
676 Appleby Line, Burlington, ON L7L 5Y1 5.1km -
The Harmony Cafe
2331 New Street, Burlington, ON L7R 1J4 0.63km
-
Joseph Brant Hospital
1245 Lakeshore Road, Burlington, ON L7S 0A2 1.82km -
Walk-In Clinic
2025 Guelph Line, Burlington, ON L7P 4M8 4.26km -
Plains West Medical
100 Plains Road W, Unit 20, Burlington, ON L7T 0A5 5.84km
-
Spencer Smith Park
1400 Lakeshore Rd (Maple), Burlington ON L7S 1Y2 1.41km -
Sioux Lookout Park
3252 Lakeshore Rd E, Burlington ON 2.19km -
Tansley Wood Park
Burlington ON 5.16km
-
BMO Bank of Montreal
1250 Brant St, Burlington ON L7P 1X8 2.86km -
RBC Royal Bank
3030 Mainway, Burlington ON L7M 1A3 2.9km -
BMO Bank of Montreal
1331 Brant St, Burlington ON L7P 1X7 2.97km
- 3 bath
- 3 bed
- 1100 sqft
656 Castleguard Crescent, Burlington, Ontario • L7N 2W6 • Roseland
- 3 bath
- 5 bed
- 1100 sqft
625 Braemore Road East, Burlington, Ontario • L7N 3E6 • Roseland
- 2 bath
- 3 bed
- 1100 sqft
1214 Nottingham Avenue, Burlington, Ontario • L7P 2R6 • Mountainside













