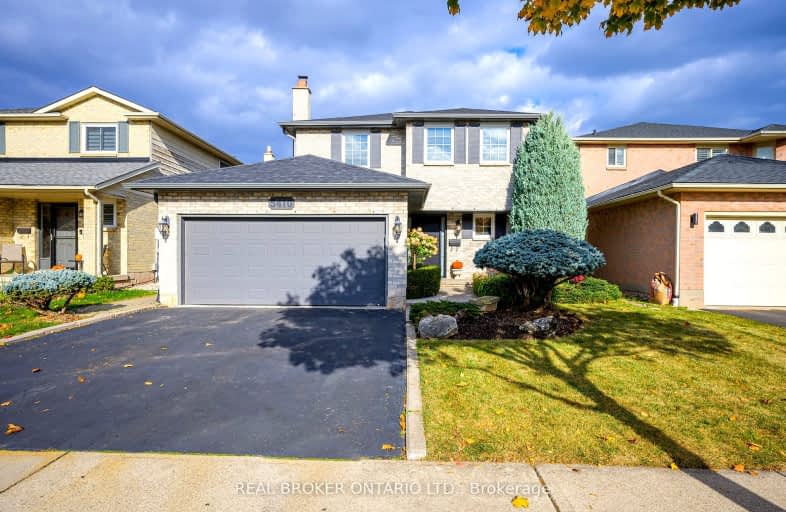Car-Dependent
- Most errands require a car.
Good Transit
- Some errands can be accomplished by public transportation.
Bikeable
- Some errands can be accomplished on bike.

St Patrick Separate School
Elementary: CatholicPauline Johnson Public School
Elementary: PublicAscension Separate School
Elementary: CatholicMohawk Gardens Public School
Elementary: PublicFrontenac Public School
Elementary: PublicPineland Public School
Elementary: PublicGary Allan High School - SCORE
Secondary: PublicGary Allan High School - Bronte Creek
Secondary: PublicGary Allan High School - Burlington
Secondary: PublicRobert Bateman High School
Secondary: PublicCorpus Christi Catholic Secondary School
Secondary: CatholicNelson High School
Secondary: Public-
Kelseys Original Roadhouse
3549 Wyecroft Rd, Oakville, ON L6L 0B7 1.11km -
Tipsy Beaver Bar and Grill
3420 Rebecca Street, Oakville, ON L6L 6W2 1.29km -
Milestones
3529 Wyecroft Road, Oakville, ON L6L 0B7 1.34km
-
Tim Horton’s
3480 Superior Court, Oakville, ON L6L 0C4 0.63km -
Tim Hortons
5539 Harvester Road, Burlington, ON L7L 7G4 1.08km -
Coffeed
3420 Rebecca Street, Oakville, ON L6L 6W2 1.28km
-
Womens Fitness Clubs of Canada
200-491 Appleby Line, Burlington, ON L7L 2Y1 1.69km -
Crunch Fitness Burloak
3465 Wyecroft Road, Oakville, ON L6L 0B6 1.73km -
MADabolic
1860 Appleby Line, Unit 13, Burlington, ON L7L 6A1 3.27km
-
Queen's Medical Centre and Pharmacy
666 Appleby Line, Unit C105, Burlington, ON L7L 5Y3 1.57km -
Rexall Pharmaplus
5061 New Street, Burlington, ON L7L 1V1 1.73km -
Shoppers Drug Mart
4524 New Street, Burlington, ON L7L 6B1 1.83km
-
Sunset Grill
728 Burloak Dr, Burlington, ON L7L 0B1 0.58km -
Freshii
728 Burloak Dr, Burlington, ON L6L 0C4 0.58km -
Pizza Nova
728 Burloak Dr, Burlington, ON L7L 6P2 0.62km
-
Riocan Centre Burloak
3543 Wyecroft Road, Oakville, ON L6L 0B6 1.18km -
Millcroft Shopping Centre
2000-2080 Appleby Line, Burlington, ON L7L 6M6 4.16km -
Hopedale Mall
1515 Rebecca Street, Oakville, ON L6L 5G8 4.76km
-
Fortinos
5111 New Street, Burlington, ON L7L 1V2 1.52km -
Longo's
3455 Wyecroft Rd, Oakville, ON L6L 0B6 1.69km -
The British Grocer
1240 Burloak Drive, Burlington, ON L7L 6B3 2.43km
-
Liquor Control Board of Ontario
5111 New Street, Burlington, ON L7L 1V2 1.54km -
LCBO
3041 Walkers Line, Burlington, ON L5L 5Z6 6.3km -
The Beer Store
396 Elizabeth St, Burlington, ON L7R 2L6 7.43km
-
Discovery Collision
5135 Fairview Street, Burlington, ON L7L 4W8 0.85km -
Petro Canada
845 Burloak Drive, Oakville, ON L6M 4J7 1km -
Esso
5539 Harvester Road, Burlington, ON L7L 7G4 1.05km
-
Cineplex Cinemas
3531 Wyecroft Road, Oakville, ON L6L 0B7 1.19km -
Cinestarz
460 Brant Street, Unit 3, Burlington, ON L7R 4B6 7.5km -
Encore Upper Canada Place Cinemas
460 Brant St, Unit 3, Burlington, ON L7R 4B6 7.5km
-
Burlington Public Libraries & Branches
676 Appleby Line, Burlington, ON L7L 5Y1 1.65km -
Oakville Public Library
1274 Rebecca Street, Oakville, ON L6L 1Z2 5.6km -
Burlington Public Library
2331 New Street, Burlington, ON L7R 1J4 6.23km
-
Oakville Trafalgar Memorial Hospital
3001 Hospital Gate, Oakville, ON L6M 0L8 7.59km -
Joseph Brant Hospital
1245 Lakeshore Road, Burlington, ON L7S 0A2 8.5km -
Medichair Halton
549 Bronte Road, Oakville, ON L6L 6S3 2.64km
-
Shell Gas
Lakeshore Blvd (Great Lakes Drive), Oakville ON 2.12km -
Lampman Park
Lampman Ave, Burlington ON 2.57km -
Bronte Creek Kids Playbarn
1219 Burloak Dr (QEW), Burlington ON L7L 6P9 2.76km
-
RBC Royal Bank ATM
845 Burloak Dr, Oakville ON L6L 6V9 1.03km -
Scotiabank
4049 New St, Burlington ON L7L 1S8 3.56km -
RBC Royal Bank
3535 New St (Walkers and New), Burlington ON L7N 3W2 3.79km
- 2 bath
- 3 bed
- 1100 sqft
2334 Wyandotte Drive, Oakville, Ontario • L6L 2T6 • 1020 - WO West
- 3 bath
- 5 bed
- 1100 sqft
625 Braemore Road East, Burlington, Ontario • L7N 3E6 • Roseland
- 4 bath
- 3 bed
- 2000 sqft
204 Sheraton Court, Oakville, Ontario • L6L 5N3 • 1001 - BR Bronte
- — bath
- — bed
- — sqft
3359 Whilabout Terrace, Oakville, Ontario • L6H 0A8 • 1001 - BR Bronte














