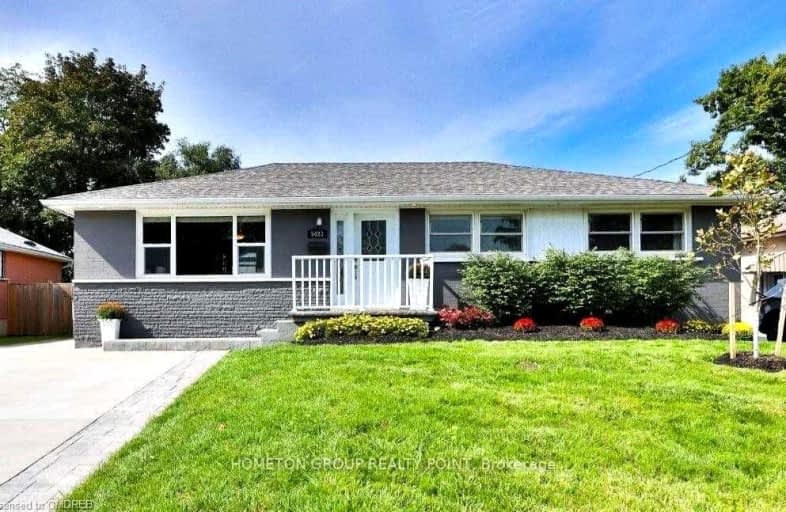Car-Dependent
- Almost all errands require a car.
6
/100
Some Transit
- Most errands require a car.
41
/100
Bikeable
- Some errands can be accomplished on bike.
51
/100

St Patrick Separate School
Elementary: Catholic
0.53 km
Pauline Johnson Public School
Elementary: Public
2.51 km
Ascension Separate School
Elementary: Catholic
1.05 km
Mohawk Gardens Public School
Elementary: Public
0.51 km
Frontenac Public School
Elementary: Public
1.43 km
Pineland Public School
Elementary: Public
1.15 km
Gary Allan High School - SCORE
Secondary: Public
4.06 km
Gary Allan High School - Bronte Creek
Secondary: Public
4.83 km
Gary Allan High School - Burlington
Secondary: Public
4.78 km
Robert Bateman High School
Secondary: Public
1.21 km
Assumption Roman Catholic Secondary School
Secondary: Catholic
4.85 km
Nelson High School
Secondary: Public
3.02 km
-
Creek Path Woods
0.67km -
Burloak Waterfront Park
5420 Lakeshore Rd, Burlington ON 0.82km -
Shell Gas
3376 Lakeshore W, Oakville ON 0.82km
-
CIBC
2400 Fairview St (Fairview St & Guelph Line), Burlington ON L7R 2E4 6.04km -
TD Bank Financial Group
2993 Westoak Trails Blvd (at Bronte Rd.), Oakville ON L6M 5E4 6.53km -
RBC Royal Bank
2495 Appleby Line (at Dundas St.), Burlington ON L7L 0B6 6.84km


