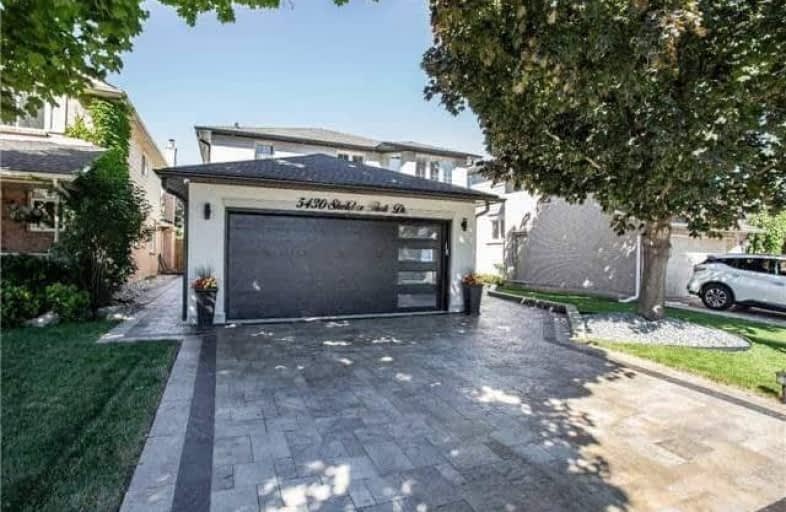
3D Walkthrough

St Patrick Separate School
Elementary: Catholic
1.90 km
Pauline Johnson Public School
Elementary: Public
2.31 km
Ascension Separate School
Elementary: Catholic
1.20 km
Mohawk Gardens Public School
Elementary: Public
1.64 km
Frontenac Public School
Elementary: Public
1.11 km
Pineland Public School
Elementary: Public
1.83 km
Gary Allan High School - SCORE
Secondary: Public
4.23 km
Gary Allan High School - Burlington
Secondary: Public
4.99 km
Robert Bateman High School
Secondary: Public
1.36 km
Assumption Roman Catholic Secondary School
Secondary: Catholic
4.79 km
Corpus Christi Catholic Secondary School
Secondary: Catholic
3.23 km
Nelson High School
Secondary: Public
3.13 km





