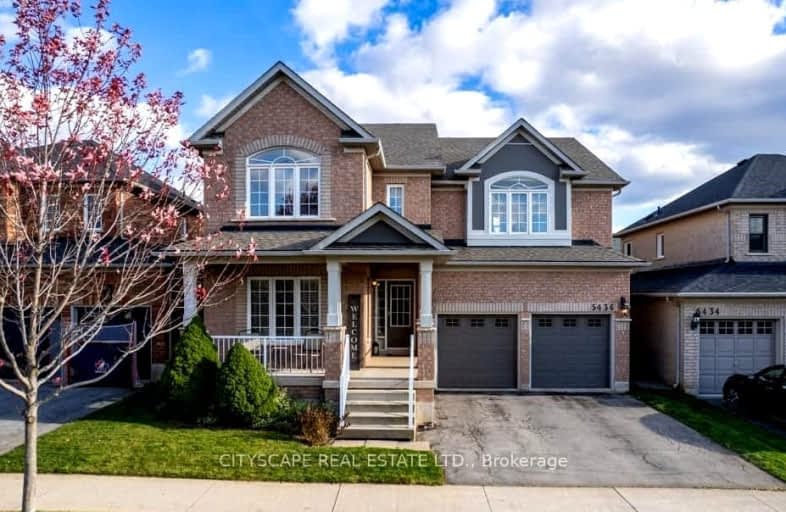Somewhat Walkable
- Some errands can be accomplished on foot.
58
/100
Some Transit
- Most errands require a car.
33
/100
Bikeable
- Some errands can be accomplished on bike.
65
/100

St Elizabeth Seton Catholic Elementary School
Elementary: Catholic
0.58 km
St. Christopher Catholic Elementary School
Elementary: Catholic
0.49 km
Orchard Park Public School
Elementary: Public
0.77 km
Alexander's Public School
Elementary: Public
0.48 km
Charles R. Beaudoin Public School
Elementary: Public
1.73 km
John William Boich Public School
Elementary: Public
1.59 km
ÉSC Sainte-Trinité
Secondary: Catholic
4.17 km
Lester B. Pearson High School
Secondary: Public
3.53 km
Robert Bateman High School
Secondary: Public
4.53 km
Corpus Christi Catholic Secondary School
Secondary: Catholic
0.46 km
Garth Webb Secondary School
Secondary: Public
4.53 km
Dr. Frank J. Hayden Secondary School
Secondary: Public
2.53 km
-
Orchard Community Park
2223 Sutton Dr (at Blue Spruce Avenue), Burlington ON L7L 0B9 0.7km -
Lampman Park
Lampman Ave, Burlington ON 1.34km -
Bronte Creek Kids Playbarn
1219 Burloak Dr (QEW), Burlington ON L7L 6P9 1.79km
-
TD Bank Financial Group
2931 Walkers Line, Burlington ON L7M 4M6 3.02km -
RBC Royal Bank ATM
845 Burloak Dr, Oakville ON L6L 6V9 3.13km -
Scotiabank
2025 Guelph Line, Burlington ON L7P 4M8 4.97km





