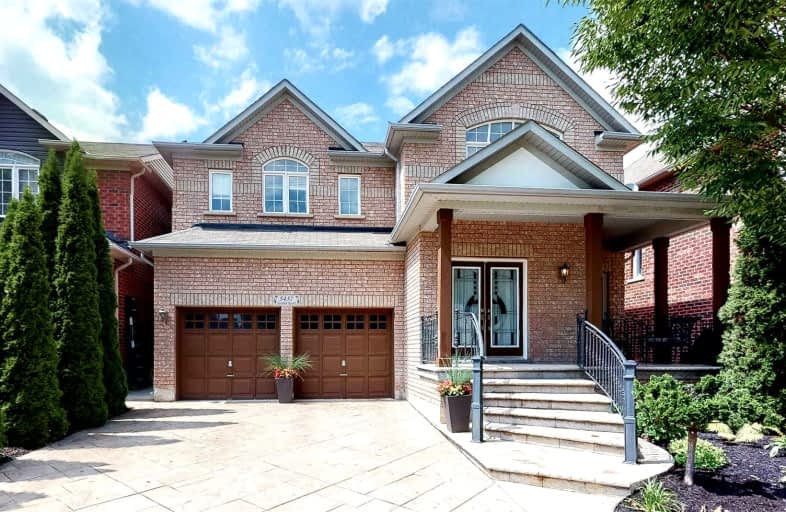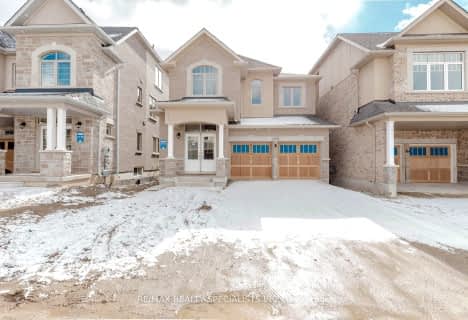Car-Dependent
- Almost all errands require a car.
16
/100
Some Transit
- Most errands require a car.
38
/100
Somewhat Bikeable
- Most errands require a car.
28
/100

St Elizabeth Seton Catholic Elementary School
Elementary: Catholic
1.14 km
St. Christopher Catholic Elementary School
Elementary: Catholic
0.71 km
Orchard Park Public School
Elementary: Public
0.96 km
Alexander's Public School
Elementary: Public
0.78 km
Charles R. Beaudoin Public School
Elementary: Public
1.90 km
John William Boich Public School
Elementary: Public
0.74 km
ÉSC Sainte-Trinité
Secondary: Catholic
3.48 km
Lester B. Pearson High School
Secondary: Public
4.22 km
Corpus Christi Catholic Secondary School
Secondary: Catholic
1.47 km
Notre Dame Roman Catholic Secondary School
Secondary: Catholic
4.68 km
Garth Webb Secondary School
Secondary: Public
4.14 km
Dr. Frank J. Hayden Secondary School
Secondary: Public
2.45 km
-
Emerson park
2390 Sutton Rd, Ontario 0.17km -
Norton Off Leash Dog Park
Cornerston Dr (Dundas Street), Burlington ON 2.06km -
Valley Ridge Park
2.65km
-
RBC Royal Bank
2495 Appleby Line (at Dundas St.), Burlington ON L7L 0B6 1.19km -
BMO Bank of Montreal
3027 Appleby Line (Dundas), Burlington ON L7M 0V7 1.2km -
TD Bank Financial Group
2993 Westoak Trails Blvd (at Bronte Rd.), Oakville ON L6M 5E4 3km








