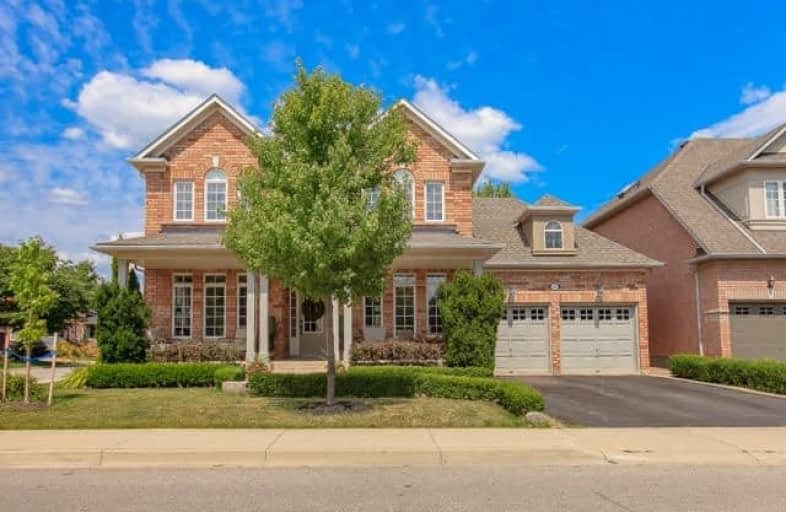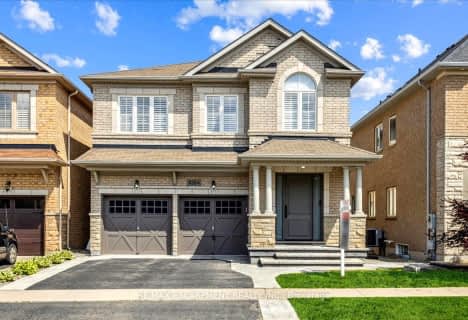
St Elizabeth Seton Catholic Elementary School
Elementary: Catholic
1.07 km
St. Christopher Catholic Elementary School
Elementary: Catholic
0.26 km
Orchard Park Public School
Elementary: Public
1.03 km
St. Mary Catholic Elementary School
Elementary: Catholic
2.16 km
Alexander's Public School
Elementary: Public
0.32 km
John William Boich Public School
Elementary: Public
1.22 km
ÉSC Sainte-Trinité
Secondary: Catholic
3.51 km
Lester B. Pearson High School
Secondary: Public
4.16 km
Robert Bateman High School
Secondary: Public
5.07 km
Corpus Christi Catholic Secondary School
Secondary: Catholic
1.13 km
Garth Webb Secondary School
Secondary: Public
3.98 km
Dr. Frank J. Hayden Secondary School
Secondary: Public
2.73 km








