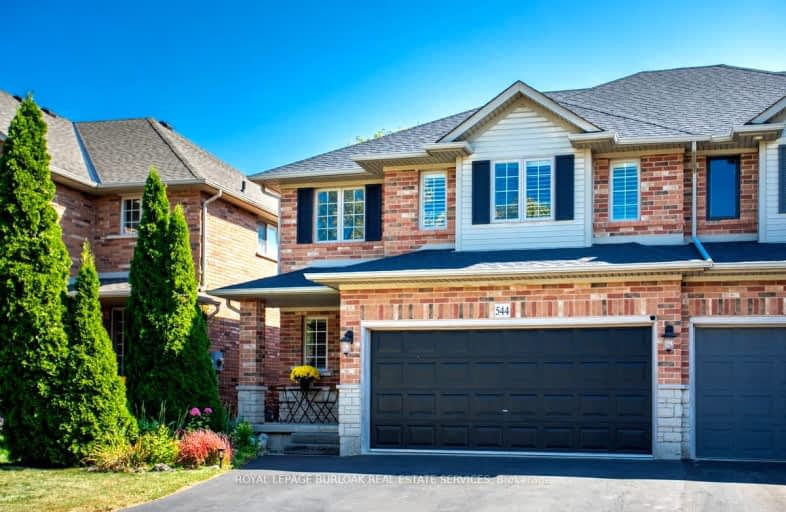Car-Dependent
- Almost all errands require a car.
11
/100
Some Transit
- Most errands require a car.
33
/100
Somewhat Bikeable
- Most errands require a car.
28
/100

Aldershot Elementary School
Elementary: Public
1.54 km
Hess Street Junior Public School
Elementary: Public
4.08 km
Glenview Public School
Elementary: Public
2.43 km
St. Lawrence Catholic Elementary School
Elementary: Catholic
3.59 km
Holy Rosary Separate School
Elementary: Catholic
2.76 km
Bennetto Elementary School
Elementary: Public
3.71 km
King William Alter Ed Secondary School
Secondary: Public
5.08 km
Turning Point School
Secondary: Public
5.15 km
École secondaire Georges-P-Vanier
Secondary: Public
4.14 km
Aldershot High School
Secondary: Public
1.75 km
Sir John A Macdonald Secondary School
Secondary: Public
4.34 km
Westdale Secondary School
Secondary: Public
5.01 km
-
Hidden Valley Park
1137 Hidden Valley Rd, Burlington ON L7P 0T5 0.94km -
Pier 8
Hamilton ON 2.79km -
Bayfront Park
325 Bay St N (at Strachan St W), Hamilton ON L8L 1M5 3.64km
-
RBC Royal Bank
1134 Plains Rd W, Burlington ON L7T 1H3 1.13km -
Scotiabank
76 Dundas St E, Hamilton ON L9H 0C2 3.59km -
BMO Bank of Montreal
303 James St N, Hamilton ON L8R 2L4 4.05km






