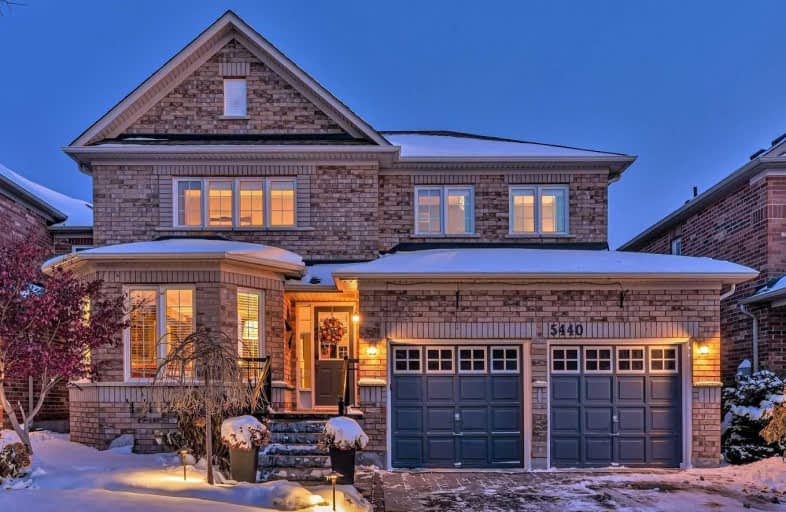Sold on Nov 20, 2019
Note: Property is not currently for sale or for rent.

-
Type: Detached
-
Style: 2-Storey
-
Size: 2000 sqft
-
Lot Size: 42.98 x 98.43 Feet
-
Age: 16-30 years
-
Taxes: $4,957 per year
-
Days on Site: 7 Days
-
Added: Nov 20, 2019 (1 week on market)
-
Updated:
-
Last Checked: 1 hour ago
-
MLS®#: W4633774
-
Listed By: Royal lepage burloak real estate services, brokerage
Fantastic Double Car, All Brick Home In The Orchard. New Driveway, Walkway, And Landscaping. Bright And Spacious Living/Dining Room, New White Eat-In Kitchen, Family Room W/ Gas Fireplace, And Mudroom. New Backyard With Patio, Bbq Island/Bar, Pergola And Irrigation System. 4 Bedrooms, 2 Full Baths Including The Stunning New Ensuite. Basement Finished By Bryan Baeumler W/ All Of The Comfort, Quality And Style You'd Expect.
Extras
Fridge, Stove, Dishwasher, Microwave, Washing Machine, Dryer, Garage Door Opener, Irrigation System, Garage Fridge, Bar Fridge, Wall Mount. Updated Roof, Furnace /Ac, Yard, Basement, And Kitchen.
Property Details
Facts for 5440 Blue Spruce Avenue, Burlington
Status
Days on Market: 7
Last Status: Sold
Sold Date: Nov 20, 2019
Closed Date: Mar 13, 2020
Expiry Date: Feb 13, 2020
Sold Price: $989,900
Unavailable Date: Nov 20, 2019
Input Date: Nov 13, 2019
Property
Status: Sale
Property Type: Detached
Style: 2-Storey
Size (sq ft): 2000
Age: 16-30
Area: Burlington
Community: Orchard
Assessment Amount: $672,000
Assessment Year: 2016
Inside
Bedrooms: 4
Bathrooms: 4
Kitchens: 1
Rooms: 7
Den/Family Room: Yes
Air Conditioning: Central Air
Fireplace: Yes
Laundry Level: Main
Central Vacuum: N
Washrooms: 4
Building
Basement: Finished
Basement 2: Full
Heat Type: Forced Air
Heat Source: Gas
Exterior: Brick
Elevator: N
UFFI: No
Energy Certificate: N
Water Supply: Municipal
Physically Handicapped-Equipped: N
Special Designation: Unknown
Retirement: N
Parking
Driveway: Pvt Double
Garage Spaces: 2
Garage Type: Attached
Covered Parking Spaces: 2
Total Parking Spaces: 4
Fees
Tax Year: 2019
Tax Legal Description: Lot 126, Plan 20M824, (See Supplement)
Taxes: $4,957
Land
Cross Street: Upper Middle/Quinte/
Municipality District: Burlington
Fronting On: South
Parcel Number: 071842354
Pool: None
Sewer: Sewers
Lot Depth: 98.43 Feet
Lot Frontage: 42.98 Feet
Acres: < .50
Additional Media
- Virtual Tour: http://bit.ly/5440BlueSpurceAve
Rooms
Room details for 5440 Blue Spruce Avenue, Burlington
| Type | Dimensions | Description |
|---|---|---|
| Living Main | 3.35 x 6.71 | Combined W/Dining |
| Kitchen Main | 2.74 x 5.03 | |
| Family Main | 3.35 x 4.57 | |
| Bathroom Main | - | 2 Pc Bath |
| Laundry Main | - | |
| Master 2nd | 3.51 x 4.88 | |
| Bathroom 2nd | - | 4 Pc Ensuite |
| 2nd Br 2nd | 3.05 x 4.55 | |
| 3rd Br 2nd | 2.92 x 4.34 | |
| 4th Br 2nd | 2.74 x 3.05 | |
| Bathroom 2nd | - | 4 Pc Bath |
| Family Bsmt | 2.98 x 3.60 | 2 Pc Bath |
| XXXXXXXX | XXX XX, XXXX |
XXXX XXX XXXX |
$XXX,XXX |
| XXX XX, XXXX |
XXXXXX XXX XXXX |
$XXX,XXX |
| XXXXXXXX XXXX | XXX XX, XXXX | $989,900 XXX XXXX |
| XXXXXXXX XXXXXX | XXX XX, XXXX | $989,900 XXX XXXX |

St Elizabeth Seton Catholic Elementary School
Elementary: CatholicSt. Christopher Catholic Elementary School
Elementary: CatholicOrchard Park Public School
Elementary: PublicAlexander's Public School
Elementary: PublicCharles R. Beaudoin Public School
Elementary: PublicJohn William Boich Public School
Elementary: PublicÉSC Sainte-Trinité
Secondary: CatholicLester B. Pearson High School
Secondary: PublicRobert Bateman High School
Secondary: PublicCorpus Christi Catholic Secondary School
Secondary: CatholicGarth Webb Secondary School
Secondary: PublicDr. Frank J. Hayden Secondary School
Secondary: Public- 3 bath
- 4 bed



