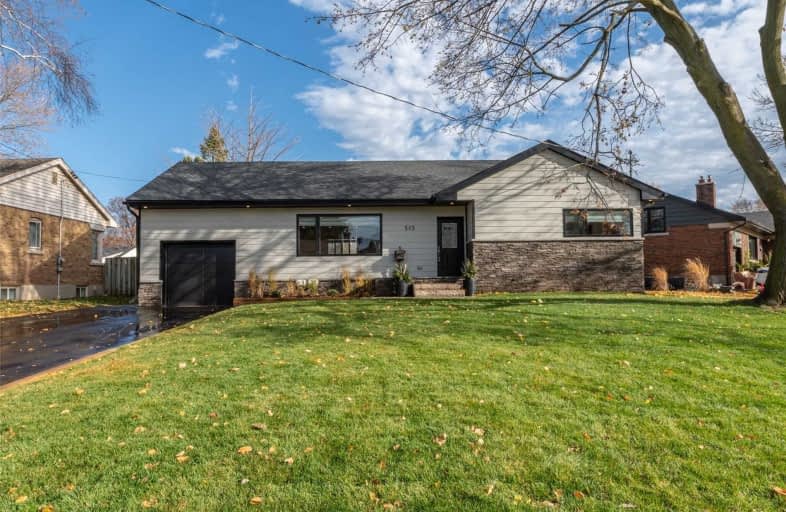
Kings Road Public School
Elementary: Public
0.76 km
École élémentaire Renaissance
Elementary: Public
0.72 km
ÉÉC Saint-Philippe
Elementary: Catholic
1.31 km
Burlington Central Elementary School
Elementary: Public
1.67 km
St Johns Separate School
Elementary: Catholic
1.87 km
Central Public School
Elementary: Public
1.73 km
Gary Allan High School - Bronte Creek
Secondary: Public
4.20 km
Thomas Merton Catholic Secondary School
Secondary: Catholic
1.91 km
Gary Allan High School - Burlington
Secondary: Public
4.24 km
Aldershot High School
Secondary: Public
3.52 km
Burlington Central High School
Secondary: Public
1.65 km
Assumption Roman Catholic Secondary School
Secondary: Catholic
4.34 km














