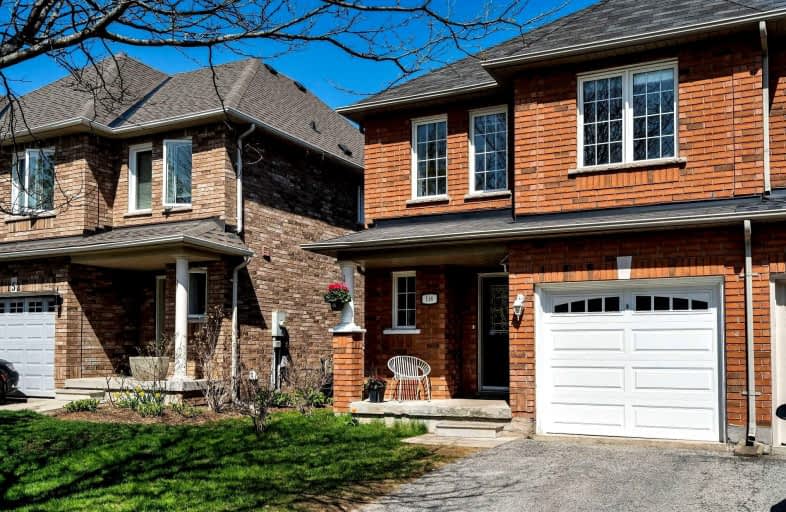

St Paul Catholic Elementary School
Elementary: CatholicSt John Chrysostom Catholic Elementary School
Elementary: CatholicRogers Public School
Elementary: PublicArmitage Village Public School
Elementary: PublicTerry Fox Public School
Elementary: PublicClearmeadow Public School
Elementary: PublicDr G W Williams Secondary School
Secondary: PublicDr John M Denison Secondary School
Secondary: PublicSacred Heart Catholic High School
Secondary: CatholicAurora High School
Secondary: PublicSir William Mulock Secondary School
Secondary: PublicSt Maximilian Kolbe High School
Secondary: Catholic- 3 bath
- 4 bed
- 1500 sqft
305 Clay stones Street, Newmarket, Ontario • L3X 0M1 • Glenway Estates
- 3 bath
- 3 bed
- 1500 sqft
354 William Dunn Crescent, Newmarket, Ontario • L3X 3L3 • Summerhill Estates
- 3 bath
- 3 bed
- 1500 sqft
250 Vermont Avenue, Newmarket, Ontario • L3X 0M5 • Summerhill Estates
- 3 bath
- 3 bed
- 1100 sqft
75 Baywell Crescent, Aurora, Ontario • L4G 7N4 • Bayview Wellington













