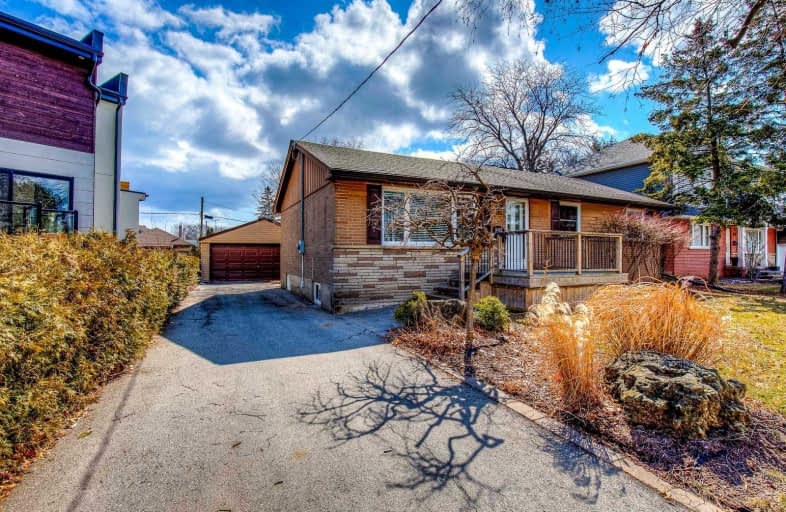Leased on Jul 15, 2019
Note: Property is not currently for sale or for rent.

-
Type: Detached
-
Style: Bungalow
-
Size: 1100 sqft
-
Lease Term: 1 Year
-
Possession: No Data
-
All Inclusive: N
-
Lot Size: 62 x 105 Feet
-
Age: No Data
-
Days on Site: 6 Days
-
Added: Sep 07, 2019 (6 days on market)
-
Updated:
-
Last Checked: 7 hours ago
-
MLS®#: W4512160
-
Listed By: Real one realty inc., brokerage
Fully Renovated, Open Concept 3+1 Br Bungalow On A Quiet Street Close To The Lake. The Gorgeous Finishes & Updates Include 13' Vaulted Ceilings, Stunning Acacia Hardwood Floors, Skylights, Roof (2015), Windows (2010) & More! The Sensational Kitchen W/Vaulted Ceiling W/Skylight, Granite, S/S Appliances & Brick Accent Wall Is Open To Living & Dining Rms; Ideal For Entertaining! Beautifully Finished Basement Apartment. 13 Minutes Walk To Burloak Water Front Park
Extras
You Can Use During The Lease: All Elf's,S.S Fridge, S.S Stove, B/I Microwave, H.Eff.Washer And Dryer, All Window Coverings, Cac, Garage Door And Remote.
Property Details
Facts for 5452 Croydon Road, Burlington
Status
Days on Market: 6
Last Status: Leased
Sold Date: Jul 15, 2019
Closed Date: Aug 16, 2019
Expiry Date: Sep 09, 2019
Sold Price: $2,750
Unavailable Date: Jul 15, 2019
Input Date: Jul 09, 2019
Prior LSC: Listing with no contract changes
Property
Status: Lease
Property Type: Detached
Style: Bungalow
Size (sq ft): 1100
Area: Burlington
Community: Appleby
Inside
Bedrooms: 3
Bedrooms Plus: 1
Bathrooms: 2
Kitchens: 1
Rooms: 6
Den/Family Room: No
Air Conditioning: Central Air
Fireplace: No
Laundry: Ensuite
Laundry Level: Lower
Washrooms: 2
Utilities
Utilities Included: N
Building
Basement: Finished
Basement 2: Full
Heat Type: Forced Air
Heat Source: Gas
Exterior: Brick
Private Entrance: Y
Water Supply: Municipal
Special Designation: Unknown
Parking
Driveway: Pvt Double
Parking Included: Yes
Garage Spaces: 2
Garage Type: Detached
Covered Parking Spaces: 6
Total Parking Spaces: 8
Fees
Cable Included: No
Central A/C Included: Yes
Common Elements Included: No
Heating Included: No
Hydro Included: No
Water Included: No
Highlights
Feature: Level
Feature: Wooded/Treed
Land
Cross Street: Burloak/Randolph/Cor
Municipality District: Burlington
Fronting On: South
Pool: None
Sewer: Sewers
Lot Depth: 105 Feet
Lot Frontage: 62 Feet
Payment Frequency: Monthly
Rooms
Room details for 5452 Croydon Road, Burlington
| Type | Dimensions | Description |
|---|---|---|
| Living Main | 3.66 x 4.57 | Hardwood Floor, Vaulted Ceiling, Picture Window |
| Dining Main | 2.51 x 3.51 | Hardwood Floor, Vaulted Ceiling |
| Kitchen Main | 3.35 x 3.35 | Hardwood Floor, Skylight, Centre Island |
| Master Main | 3.35 x 3.51 | Hardwood Floor, Closet |
| 2nd Br Main | 2.44 x 3.66 | Hardwood Floor, Closet |
| 3rd Br Main | 2.64 x 3.05 | Hardwood Floor, Closet |
| Rec Bsmt | 3.20 x 9.60 | Laminate, Pot Lights |
| Den Bsmt | 2.44 x 2.59 | Laminate |
| 4th Br Bsmt | 3.66 x 4.88 | Laminate, Closet |
| Laundry Bsmt | 2.23 x 3.20 | |
| Pantry Bsmt | 1.26 x 3.78 |
| XXXXXXXX | XXX XX, XXXX |
XXXXXX XXX XXXX |
$X,XXX |
| XXX XX, XXXX |
XXXXXX XXX XXXX |
$X,XXX | |
| XXXXXXXX | XXX XX, XXXX |
XXXXXX XXX XXXX |
$X,XXX |
| XXX XX, XXXX |
XXXXXX XXX XXXX |
$X,XXX | |
| XXXXXXXX | XXX XX, XXXX |
XXXX XXX XXXX |
$XXX,XXX |
| XXX XX, XXXX |
XXXXXX XXX XXXX |
$XXX,XXX | |
| XXXXXXXX | XXX XX, XXXX |
XXXXXXX XXX XXXX |
|
| XXX XX, XXXX |
XXXXXX XXX XXXX |
$XXX,XXX | |
| XXXXXXXX | XXX XX, XXXX |
XXXXXXX XXX XXXX |
|
| XXX XX, XXXX |
XXXXXX XXX XXXX |
$XXX,XXX |
| XXXXXXXX XXXXXX | XXX XX, XXXX | $2,750 XXX XXXX |
| XXXXXXXX XXXXXX | XXX XX, XXXX | $2,750 XXX XXXX |
| XXXXXXXX XXXXXX | XXX XX, XXXX | $2,500 XXX XXXX |
| XXXXXXXX XXXXXX | XXX XX, XXXX | $2,500 XXX XXXX |
| XXXXXXXX XXXX | XXX XX, XXXX | $772,146 XXX XXXX |
| XXXXXXXX XXXXXX | XXX XX, XXXX | $799,000 XXX XXXX |
| XXXXXXXX XXXXXXX | XXX XX, XXXX | XXX XXXX |
| XXXXXXXX XXXXXX | XXX XX, XXXX | $849,000 XXX XXXX |
| XXXXXXXX XXXXXXX | XXX XX, XXXX | XXX XXXX |
| XXXXXXXX XXXXXX | XXX XX, XXXX | $899,998 XXX XXXX |

St Patrick Separate School
Elementary: CatholicAscension Separate School
Elementary: CatholicMohawk Gardens Public School
Elementary: PublicFrontenac Public School
Elementary: PublicSt Dominics Separate School
Elementary: CatholicPineland Public School
Elementary: PublicGary Allan High School - SCORE
Secondary: PublicGary Allan High School - Bronte Creek
Secondary: PublicGary Allan High School - Burlington
Secondary: PublicRobert Bateman High School
Secondary: PublicAssumption Roman Catholic Secondary School
Secondary: CatholicNelson High School
Secondary: Public- 1 bath
- 3 bed
- 1100 sqft
Main-5285 Woodhaven Court, Burlington, Ontario • L7L 3T7 • Appleby
- 3 bath
- 3 bed
- 1100 sqft
379 Meadowhill Road, Burlington, Ontario • L7L 3L5 • Appleby
- 2 bath
- 3 bed
- 1100 sqft
294 Cheltenham Road, Burlington, Ontario • L7L 4H7 • Appleby





