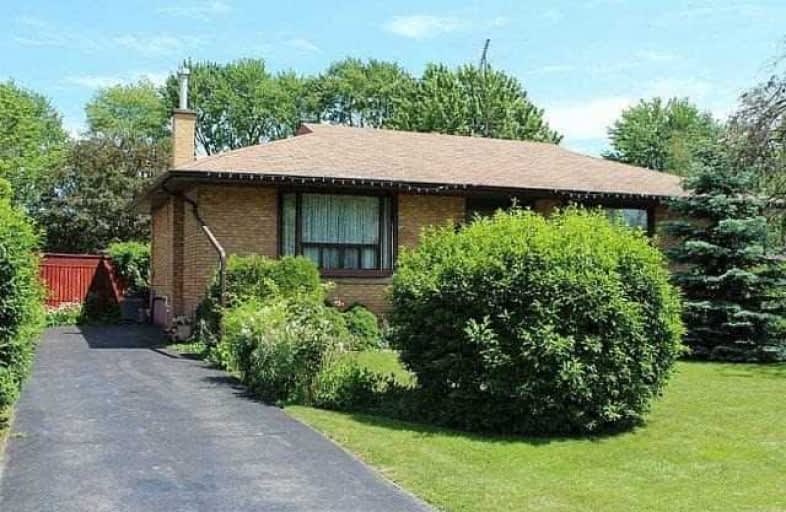Sold on Jun 23, 2017
Note: Property is not currently for sale or for rent.

-
Type: Detached
-
Style: Bungalow
-
Size: 1100 sqft
-
Lot Size: 147 x 110 Feet
-
Age: 51-99 years
-
Taxes: $3,870 per year
-
Days on Site: 7 Days
-
Added: Sep 07, 2019 (1 week on market)
-
Updated:
-
Last Checked: 3 months ago
-
MLS®#: W3845910
-
Listed By: Re/max real estate cente inc., brokerage
Build Your Dream Home On This Great Lot In The Sought After Area Of South-East Burlington Or Renovate. This Solid All Brick Bungalow Has So Much Potential! Great Bones Throughout. Furnace, Ac, Roof All Replaced Within Last 6 Years. Updated Windows In Good Shape. Need Some Rental Income To Help Pay The Mortgage? This Home Has An Additional 1328 Sqft Bsmt For A Rental. You Won't Want To Miss This Opportunity! Call Today For Private Viewing.
Extras
Incl-Fridge,D/W,Stove,2 Freezers,Fridge In Bsmt,Washer,Dryer Excl-Antique Stove In Bsmt **Interboard Listing:Hamilton-Burlington Re Assoc**
Property Details
Facts for 5454 Stratton Road, Burlington
Status
Days on Market: 7
Last Status: Sold
Sold Date: Jun 23, 2017
Closed Date: Aug 24, 2017
Expiry Date: Oct 31, 2017
Sold Price: $635,000
Unavailable Date: Jun 23, 2017
Input Date: Jun 19, 2017
Prior LSC: Listing with no contract changes
Property
Status: Sale
Property Type: Detached
Style: Bungalow
Size (sq ft): 1100
Age: 51-99
Area: Burlington
Community: Appleby
Availability Date: Tba
Inside
Bedrooms: 4
Bathrooms: 1
Kitchens: 2
Rooms: 6
Den/Family Room: Yes
Air Conditioning: Central Air
Fireplace: Yes
Laundry Level: Lower
Washrooms: 1
Building
Basement: Finished
Basement 2: Full
Heat Type: Forced Air
Heat Source: Gas
Exterior: Brick
Water Supply: Municipal
Special Designation: Unknown
Parking
Driveway: Private
Garage Type: None
Covered Parking Spaces: 1
Total Parking Spaces: 3
Fees
Tax Year: 2017
Tax Legal Description: Pt Lt 87 & Lt 88, Pl 607, As In 127229;Burlington
Taxes: $3,870
Highlights
Feature: Fenced Yard
Land
Cross Street: Lakeshore Rd& Hampto
Municipality District: Burlington
Fronting On: East
Pool: None
Sewer: Sewers
Lot Depth: 110 Feet
Lot Frontage: 147 Feet
Acres: < .50
Zoning: R3
Rooms
Room details for 5454 Stratton Road, Burlington
| Type | Dimensions | Description |
|---|---|---|
| Kitchen Main | 3.68 x 3.50 | Eat-In Kitchen |
| Dining Main | 2.79 x 3.66 | |
| Living Main | 5.51 x 4.01 | |
| Master Main | 4.23 x 3.30 | |
| Br Main | 3.05 x 3.50 | |
| Br Main | 3.07 x 3.50 | |
| Rec Bsmt | 3.78 x 5.82 | Fireplace |
| Br Bsmt | 3.86 x 3.05 | |
| Kitchen Bsmt | 3.28 x 3.78 | |
| Laundry Bsmt | 3.96 x 6.53 | |
| Utility Bsmt | 3.43 x 4.22 |
| XXXXXXXX | XXX XX, XXXX |
XXXX XXX XXXX |
$XXX,XXX |
| XXX XX, XXXX |
XXXXXX XXX XXXX |
$XXX,XXX |
| XXXXXXXX XXXX | XXX XX, XXXX | $635,000 XXX XXXX |
| XXXXXXXX XXXXXX | XXX XX, XXXX | $549,900 XXX XXXX |

St Patrick Separate School
Elementary: CatholicAscension Separate School
Elementary: CatholicMohawk Gardens Public School
Elementary: PublicFrontenac Public School
Elementary: PublicSt Dominics Separate School
Elementary: CatholicPineland Public School
Elementary: PublicGary Allan High School - SCORE
Secondary: PublicGary Allan High School - Bronte Creek
Secondary: PublicGary Allan High School - Burlington
Secondary: PublicRobert Bateman High School
Secondary: PublicNelson High School
Secondary: PublicThomas A Blakelock High School
Secondary: Public

