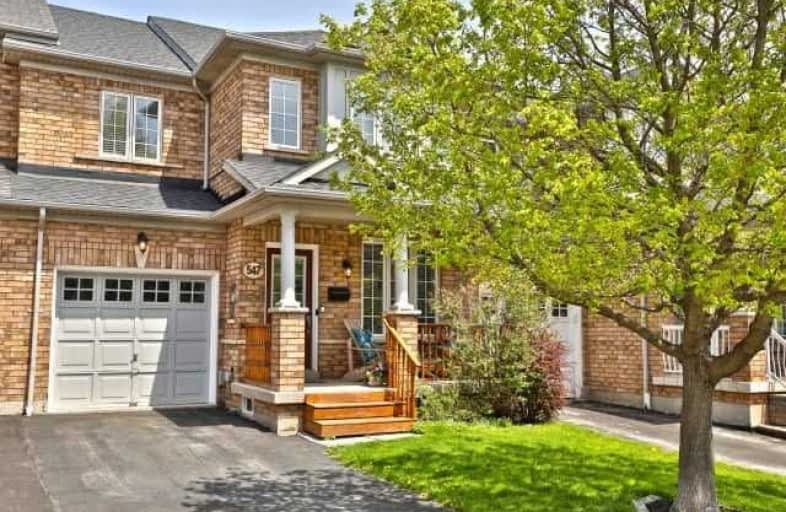Sold on May 18, 2018
Note: Property is not currently for sale or for rent.

-
Type: Att/Row/Twnhouse
-
Style: 2-Storey
-
Lot Size: 24.61 x 83.63 Feet
-
Age: 16-30 years
-
Taxes: $3,036 per year
-
Days on Site: 1 Days
-
Added: Sep 07, 2019 (1 day on market)
-
Updated:
-
Last Checked: 3 months ago
-
MLS®#: W4132153
-
Listed By: Royal lepage real estate services ltd., brokerage
Freehold! No Condo Fees! 2 Full Baths On Second Floor Level! Huge Eat-In Kitchen With Walk-Out To Fenced Backyard. Freshly Painted Throughout In Neutral Light Grays And Lots Of New Lighting! Spacious Master Bedroom With Full Ensuite Bath! Quaint Front Porch For Relaxing! Good Value Here. Hard To Find A True Freehold With Not Even A Lane Maintenance Fee!
Extras
Legal Cont'd S/T Right Hr69003. T/W Ease Hr69003 Over Pt 19
Property Details
Facts for 547 Delphine Drive, Burlington
Status
Days on Market: 1
Last Status: Sold
Sold Date: May 18, 2018
Closed Date: Aug 16, 2018
Expiry Date: Aug 31, 2018
Sold Price: $600,000
Unavailable Date: May 18, 2018
Input Date: May 17, 2018
Prior LSC: Listing with no contract changes
Property
Status: Sale
Property Type: Att/Row/Twnhouse
Style: 2-Storey
Age: 16-30
Area: Burlington
Community: Appleby
Availability Date: 60-90 Days
Inside
Bedrooms: 3
Bathrooms: 3
Kitchens: 1
Rooms: 6
Den/Family Room: No
Air Conditioning: Central Air
Fireplace: No
Washrooms: 3
Building
Basement: Full
Heat Type: Forced Air
Heat Source: Gas
Exterior: Brick
Exterior: Other
Water Supply: Municipal
Special Designation: Unknown
Parking
Driveway: Private
Garage Spaces: 1
Garage Type: Attached
Covered Parking Spaces: 2
Total Parking Spaces: 3
Fees
Tax Year: 2017
Tax Legal Description: Pt Blk 42,Pl20M784, P18 20R14205;Burlington
Taxes: $3,036
Highlights
Feature: Fenced Yard
Land
Cross Street: Burloak/Adele
Municipality District: Burlington
Fronting On: East
Parcel Number: 070141767
Pool: None
Sewer: Sewers
Lot Depth: 83.63 Feet
Lot Frontage: 24.61 Feet
Zoning: Residential
Rooms
Room details for 547 Delphine Drive, Burlington
| Type | Dimensions | Description |
|---|---|---|
| Living Ground | 2.92 x 5.33 | |
| Dining Ground | - | Combined W/Living |
| Kitchen Ground | 3.15 x 6.07 | W/O To Yard |
| Master 2nd | 3.45 x 4.88 | 4 Pc Ensuite |
| 2nd Br 2nd | 3.00 x 4.04 | |
| 3rd Br 2nd | 2.92 x 3.15 | |
| Bathroom 2nd | - | 4 Pc Bath |
| Bathroom Ground | - | 2 Pc Bath |
| Bathroom 2nd | - | 4 Pc Bath |
| XXXXXXXX | XXX XX, XXXX |
XXXX XXX XXXX |
$XXX,XXX |
| XXX XX, XXXX |
XXXXXX XXX XXXX |
$XXX,XXX |
| XXXXXXXX XXXX | XXX XX, XXXX | $600,000 XXX XXXX |
| XXXXXXXX XXXXXX | XXX XX, XXXX | $588,000 XXX XXXX |

St Patrick Separate School
Elementary: CatholicPauline Johnson Public School
Elementary: PublicAscension Separate School
Elementary: CatholicMohawk Gardens Public School
Elementary: PublicFrontenac Public School
Elementary: PublicPineland Public School
Elementary: PublicGary Allan High School - SCORE
Secondary: PublicRobert Bateman High School
Secondary: PublicAbbey Park High School
Secondary: PublicCorpus Christi Catholic Secondary School
Secondary: CatholicNelson High School
Secondary: PublicGarth Webb Secondary School
Secondary: Public

