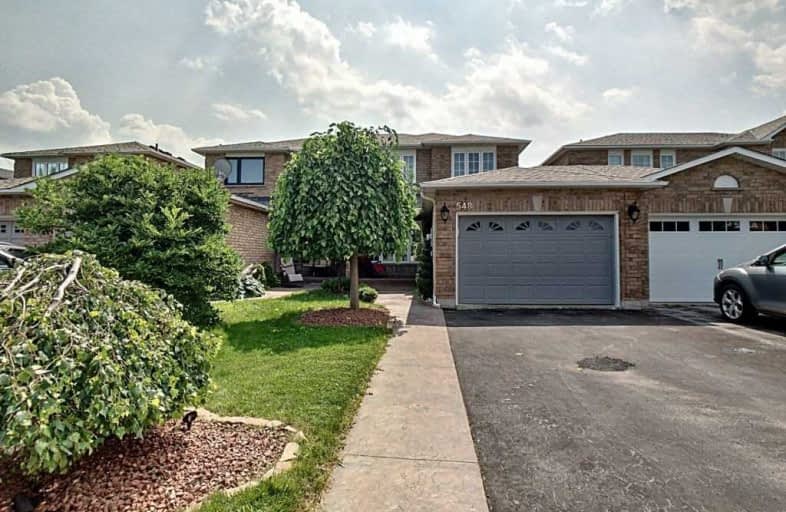Sold on Aug 12, 2019
Note: Property is not currently for sale or for rent.

-
Type: Att/Row/Twnhouse
-
Style: 2-Storey
-
Size: 1100 sqft
-
Lot Size: 25 x 118.11 Feet
-
Age: No Data
-
Taxes: $3,535 per year
-
Days on Site: 12 Days
-
Added: Sep 22, 2019 (1 week on market)
-
Updated:
-
Last Checked: 3 months ago
-
MLS®#: W4533807
-
Listed By: Purplebricks, brokerage
Beautiful Free Hold Town Home With 1.5 Garage And Double Driveway. Hardwood Floors Throughout & Carpet Free. 3 Large Bedrooms, Kitchen With Granite Countertops & Stainless Steel Appliances. Finished Basement With Full Washroom & Sauna (2018). Large Laundry/ Storage, Cold Room. Stunning Back Yard With Sprinkler System, Pond And Deck (2019). Easy Access To Qew, Go, Public Transit, Lake.
Property Details
Facts for 548 Eliza Crescent, Burlington
Status
Days on Market: 12
Last Status: Sold
Sold Date: Aug 12, 2019
Closed Date: Sep 27, 2019
Expiry Date: Nov 30, 2019
Sold Price: $678,000
Unavailable Date: Aug 12, 2019
Input Date: Jul 31, 2019
Property
Status: Sale
Property Type: Att/Row/Twnhouse
Style: 2-Storey
Size (sq ft): 1100
Area: Burlington
Community: Appleby
Availability Date: Flex
Inside
Bedrooms: 3
Bathrooms: 3
Kitchens: 1
Rooms: 5
Den/Family Room: No
Air Conditioning: Central Air
Fireplace: No
Laundry Level: Lower
Central Vacuum: Y
Washrooms: 3
Building
Basement: Finished
Heat Type: Forced Air
Heat Source: Gas
Exterior: Brick
Water Supply: Municipal
Special Designation: Unknown
Parking
Driveway: Private
Garage Spaces: 2
Garage Type: Built-In
Covered Parking Spaces: 3
Total Parking Spaces: 4.5
Fees
Tax Year: 2019
Tax Legal Description: Pt Blk 100, Pl 20M583, Parts 11, 12, 13, 14, & 15,
Taxes: $3,535
Land
Cross Street: New St And Burloak
Municipality District: Burlington
Fronting On: South
Pool: None
Sewer: Sewers
Lot Depth: 118.11 Feet
Lot Frontage: 25 Feet
Acres: < .50
Rooms
Room details for 548 Eliza Crescent, Burlington
| Type | Dimensions | Description |
|---|---|---|
| Kitchen Main | 2.82 x 5.89 | |
| Living Main | 3.00 x 6.40 | |
| Master 2nd | 3.02 x 5.18 | |
| 2nd Br 2nd | 2.74 x 3.94 | |
| 3rd Br 2nd | 3.00 x 3.15 | |
| Rec Bsmt | 4.95 x 5.72 |
| XXXXXXXX | XXX XX, XXXX |
XXXX XXX XXXX |
$XXX,XXX |
| XXX XX, XXXX |
XXXXXX XXX XXXX |
$XXX,XXX | |
| XXXXXXXX | XXX XX, XXXX |
XXXX XXX XXXX |
$XXX,XXX |
| XXX XX, XXXX |
XXXXXX XXX XXXX |
$XXX,XXX |
| XXXXXXXX XXXX | XXX XX, XXXX | $678,000 XXX XXXX |
| XXXXXXXX XXXXXX | XXX XX, XXXX | $679,000 XXX XXXX |
| XXXXXXXX XXXX | XXX XX, XXXX | $570,000 XXX XXXX |
| XXXXXXXX XXXXXX | XXX XX, XXXX | $549,900 XXX XXXX |

St Patrick Separate School
Elementary: CatholicPauline Johnson Public School
Elementary: PublicAscension Separate School
Elementary: CatholicMohawk Gardens Public School
Elementary: PublicFrontenac Public School
Elementary: PublicPineland Public School
Elementary: PublicGary Allan High School - SCORE
Secondary: PublicGary Allan High School - Bronte Creek
Secondary: PublicGary Allan High School - Burlington
Secondary: PublicRobert Bateman High School
Secondary: PublicCorpus Christi Catholic Secondary School
Secondary: CatholicNelson High School
Secondary: Public- 2 bath
- 3 bed
- 1500 sqft
4241 Ingram Common, Burlington, Ontario • L7L 0C3 • Shoreacres



