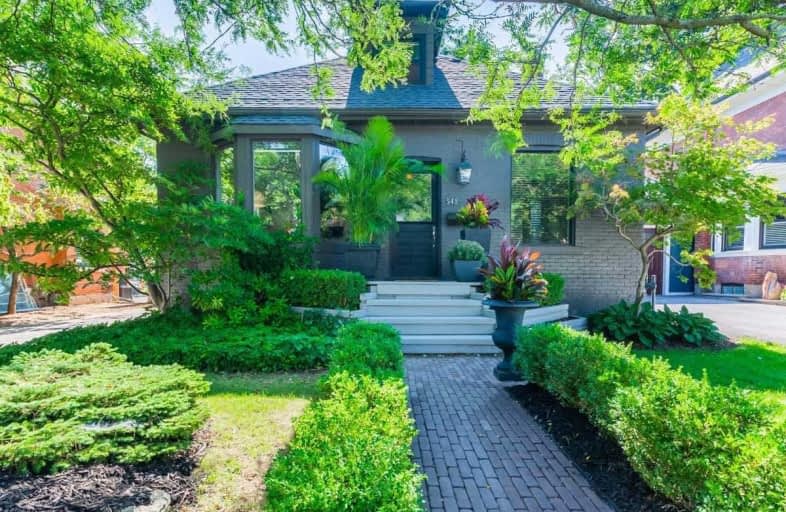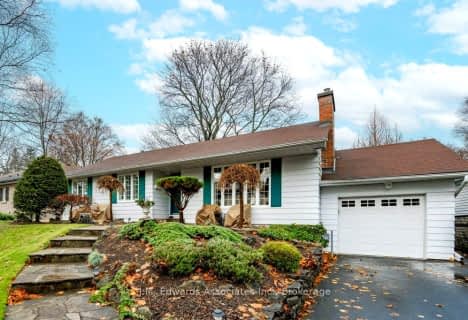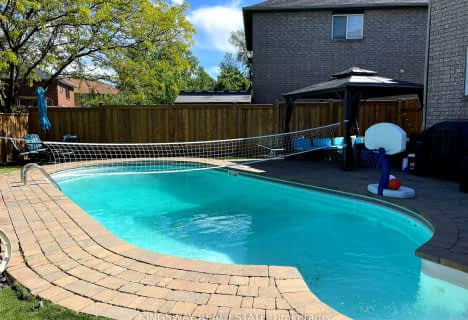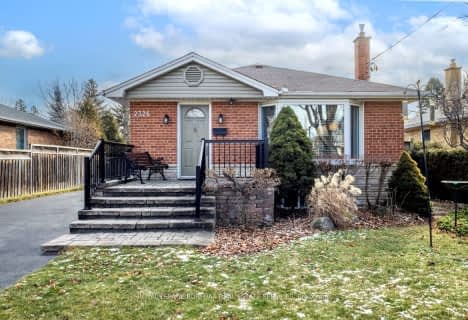
Lakeshore Public School
Elementary: Public
1.27 km
École élémentaire Renaissance
Elementary: Public
0.83 km
Burlington Central Elementary School
Elementary: Public
0.35 km
St Johns Separate School
Elementary: Catholic
0.47 km
Central Public School
Elementary: Public
0.35 km
Tom Thomson Public School
Elementary: Public
1.24 km
Gary Allan High School - SCORE
Secondary: Public
3.46 km
Gary Allan High School - Bronte Creek
Secondary: Public
2.69 km
Thomas Merton Catholic Secondary School
Secondary: Catholic
0.74 km
Gary Allan High School - Burlington
Secondary: Public
2.74 km
Burlington Central High School
Secondary: Public
0.39 km
Assumption Roman Catholic Secondary School
Secondary: Catholic
2.79 km














