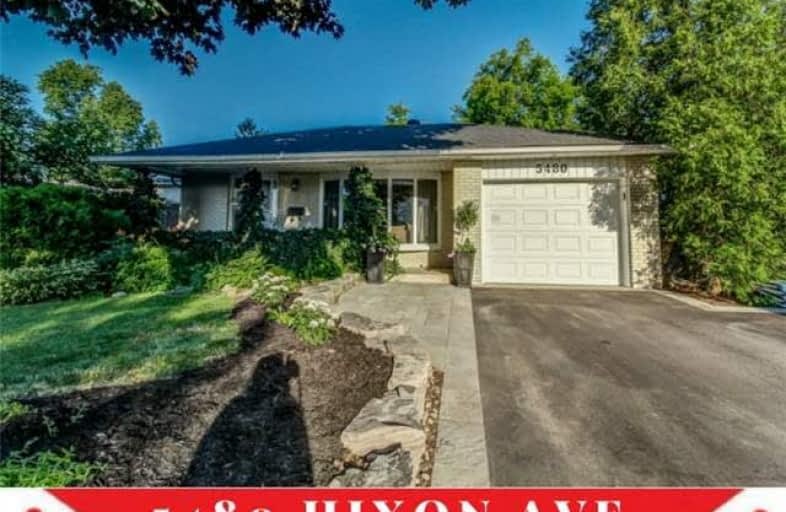
St Patrick Separate School
Elementary: Catholic
0.96 km
Ascension Separate School
Elementary: Catholic
1.06 km
Mohawk Gardens Public School
Elementary: Public
0.83 km
Frontenac Public School
Elementary: Public
1.37 km
St Dominics Separate School
Elementary: Catholic
2.88 km
Pineland Public School
Elementary: Public
1.40 km
Gary Allan High School - SCORE
Secondary: Public
4.30 km
Gary Allan High School - Bronte Creek
Secondary: Public
5.08 km
Gary Allan High School - Burlington
Secondary: Public
5.03 km
Robert Bateman High School
Secondary: Public
1.27 km
Corpus Christi Catholic Secondary School
Secondary: Catholic
4.47 km
Nelson High School
Secondary: Public
3.21 km



