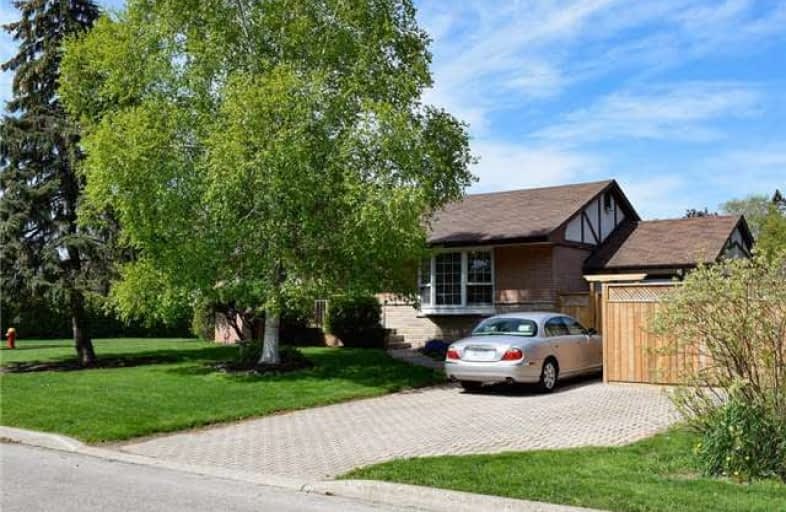Sold on Jun 06, 2018
Note: Property is not currently for sale or for rent.

-
Type: Detached
-
Style: Bungalow
-
Size: 700 sqft
-
Lot Size: 105 x 60 Feet
-
Age: 51-99 years
-
Taxes: $3,681 per year
-
Days on Site: 19 Days
-
Added: Sep 07, 2019 (2 weeks on market)
-
Updated:
-
Last Checked: 3 months ago
-
MLS®#: W4133344
-
Listed By: Re/max escarpment realty inc., brokerage
Delightful, Sought After 3 Bedroom Bungalow In Burlington's Elizabeth Gardens,Near 403 & Go Station. Lovingly Maintained By Original Owner Since 1958. Enjoy Mature Trees & Lush Gardens On A Corner Lot Surrounded By A Beautiful Updated Fence. Updates Include A Sunny Modern Kitchen With Granite Counter Tops And Tiled Floors And 2 French Glass Doors. Beautiful Bay Window Lights Up The Living Room. The 16' X 10'7" Sunroom Has An Amazing Vaulted Ceiling And....
Extras
And A Walk Out To The Patio! Rare Original 1950'S Bathroom In Good Condition With Elegant Mosaic Colours. Not A Spot Of Dust Anywhere! . Sportsplex Close By. And Gorgeous Lake Ontario Only 2 Blocks Away Amidst Lovely Paths. 3 Car Parking.
Property Details
Facts for 5483 Randolph Crescent, Burlington
Status
Days on Market: 19
Last Status: Sold
Sold Date: Jun 06, 2018
Closed Date: Jul 25, 2018
Expiry Date: Aug 18, 2018
Sold Price: $680,000
Unavailable Date: Jun 06, 2018
Input Date: May 18, 2018
Prior LSC: Sold
Property
Status: Sale
Property Type: Detached
Style: Bungalow
Size (sq ft): 700
Age: 51-99
Area: Burlington
Community: Appleby
Availability Date: Tbd
Inside
Bedrooms: 3
Bathrooms: 2
Kitchens: 1
Rooms: 10
Den/Family Room: Yes
Air Conditioning: Central Air
Fireplace: No
Laundry Level: Lower
Central Vacuum: N
Washrooms: 2
Utilities
Electricity: Yes
Gas: Yes
Cable: Available
Telephone: Available
Building
Basement: Sep Entrance
Basement 2: Walk-Up
Heat Type: Fan Coil
Heat Source: Gas
Exterior: Brick
Elevator: N
UFFI: No
Water Supply: Municipal
Physically Handicapped-Equipped: N
Special Designation: Unknown
Other Structures: Garden Shed
Retirement: N
Parking
Driveway: Pvt Double
Garage Type: Other
Covered Parking Spaces: 2
Total Parking Spaces: 3
Fees
Tax Year: 2018
Tax Legal Description: Lt 549, Pl 607; Burlington
Taxes: $3,681
Highlights
Feature: Fenced Yard
Feature: Hospital
Feature: Library
Feature: Park
Feature: Place Of Worship
Feature: Public Transit
Land
Cross Street: Cornwall
Municipality District: Burlington
Fronting On: West
Parcel Number: 070010109
Pool: None
Sewer: Sewers
Lot Depth: 60 Feet
Lot Frontage: 105 Feet
Acres: < .50
Zoning: Residential
Waterfront: None
Rooms
Room details for 5483 Randolph Crescent, Burlington
| Type | Dimensions | Description |
|---|---|---|
| Sunroom Main | 3.23 x 4.88 | |
| Kitchen Main | 3.20 x 3.96 | |
| Living Main | 6.81 x 3.76 | |
| Bathroom Main | - | 4 Pc Bath |
| Master Main | 3.02 x 4.39 | |
| 2nd Br Main | 2.72 x 3.20 | |
| 3rd Br Main | 2.74 x 3.30 | |
| Den Bsmt | 3.73 x 5.33 | |
| Rec Bsmt | 6.71 x 4.42 | |
| Laundry Bsmt | 3.35 x 2.39 | |
| Utility Bsmt | 2.39 x 6.22 |
| XXXXXXXX | XXX XX, XXXX |
XXXX XXX XXXX |
$XXX,XXX |
| XXX XX, XXXX |
XXXXXX XXX XXXX |
$XXX,XXX |
| XXXXXXXX XXXX | XXX XX, XXXX | $680,000 XXX XXXX |
| XXXXXXXX XXXXXX | XXX XX, XXXX | $699,900 XXX XXXX |

St Patrick Separate School
Elementary: CatholicAscension Separate School
Elementary: CatholicMohawk Gardens Public School
Elementary: PublicFrontenac Public School
Elementary: PublicSt Dominics Separate School
Elementary: CatholicPineland Public School
Elementary: PublicGary Allan High School - SCORE
Secondary: PublicGary Allan High School - Bronte Creek
Secondary: PublicGary Allan High School - Burlington
Secondary: PublicRobert Bateman High School
Secondary: PublicAssumption Roman Catholic Secondary School
Secondary: CatholicNelson High School
Secondary: Public- 2 bath
- 3 bed
602 Appleby Line, Burlington, Ontario • L7L 2Y3 • Shoreacres



