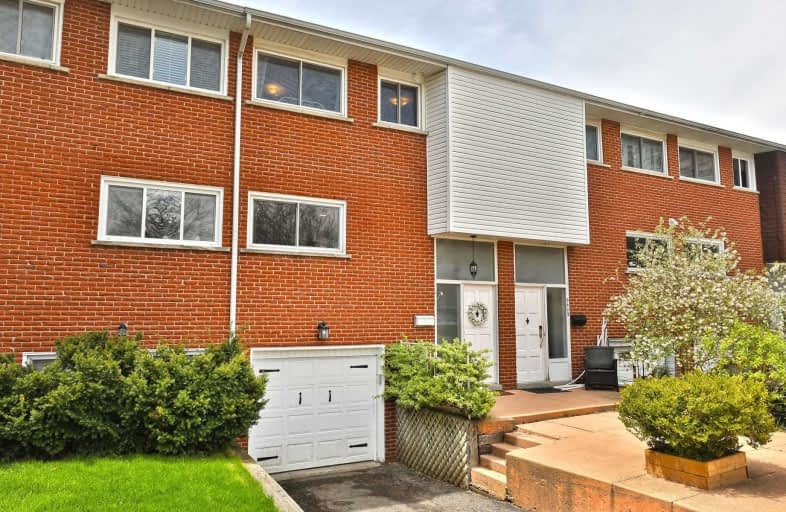Sold on May 27, 2020
Note: Property is not currently for sale or for rent.

-
Type: Att/Row/Twnhouse
-
Style: 2-Storey
-
Size: 1100 sqft
-
Lot Size: 16.01 x 106 Feet
-
Age: 31-50 years
-
Taxes: $2,488 per year
-
Days on Site: 6 Days
-
Added: May 21, 2020 (6 days on market)
-
Updated:
-
Last Checked: 2 months ago
-
MLS®#: W4766163
-
Listed By: Royal lepage burloak real estate services, brokerage
Freehold 4 Bedroom Townhouse In The Elizabeth Garden Community. Hardwood Floors Throughout, Pot Lights, Back Deck (2019), Furnace & Ac (2020), Basement Carpet (2020), Powder And Main Baths Updated 2018. Great Main Floor Layout Featuring A Spacious Living Room Flooded With Natural Light And Separate Dining Room. Access Your Backyard From The Sliding Door In Your Living Room Or The Walkout In The Basement. Parking For 2 Vehicles In Driveway, Plus The Garage.
Extras
Fridge, Stove, Dishwasher, Washer, Dryer, All Elfs (Other Then Listed In Exclusions). Hot Water Heater, A/C And Furnace Are Rental Items.
Property Details
Facts for 5485 Schueller Crescent, Burlington
Status
Days on Market: 6
Last Status: Sold
Sold Date: May 27, 2020
Closed Date: Jul 24, 2020
Expiry Date: Aug 21, 2020
Sold Price: $642,000
Unavailable Date: May 27, 2020
Input Date: May 21, 2020
Property
Status: Sale
Property Type: Att/Row/Twnhouse
Style: 2-Storey
Size (sq ft): 1100
Age: 31-50
Area: Burlington
Community: Appleby
Availability Date: Tbd
Inside
Bedrooms: 4
Bathrooms: 2
Kitchens: 1
Rooms: 7
Den/Family Room: No
Air Conditioning: Central Air
Fireplace: No
Laundry Level: Lower
Washrooms: 2
Building
Basement: Full
Basement 2: Part Bsmt
Heat Type: Forced Air
Heat Source: Gas
Exterior: Alum Siding
Exterior: Brick
UFFI: No
Water Supply: Municipal
Special Designation: Unknown
Parking
Driveway: Private
Garage Spaces: 1
Garage Type: Attached
Covered Parking Spaces: 2
Total Parking Spaces: 3
Fees
Tax Year: 2019
Tax Legal Description: Pt Blk A,Pl 1356,As In 750478;S/T209969 Burlington
Taxes: $2,488
Highlights
Feature: Fenced Yard
Feature: Park
Feature: Public Transit
Feature: Rec Centre
Feature: School
Land
Cross Street: Schueller Cres/ New
Municipality District: Burlington
Fronting On: West
Parcel Number: 070060013
Pool: None
Sewer: Sewers
Lot Depth: 106 Feet
Lot Frontage: 16.01 Feet
Rooms
Room details for 5485 Schueller Crescent, Burlington
| Type | Dimensions | Description |
|---|---|---|
| Foyer Main | - | |
| Living Main | 4.29 x 5.69 | |
| Dining Main | 2.39 x 3.78 | |
| Kitchen Main | 3.58 x 3.58 | |
| Bathroom Main | - | 2 Pc Bath |
| Master 2nd | 3.17 x 4.09 | |
| Br 2nd | 2.39 x 4.29 | |
| Br 2nd | 2.79 x 3.48 | |
| Br 2nd | 2.29 x 3.48 | |
| Bathroom 2nd | - | 4 Pc Bath |
| Rec Bsmt | 3.58 x 6.98 | |
| Laundry Bsmt | - |
| XXXXXXXX | XXX XX, XXXX |
XXXX XXX XXXX |
$XXX,XXX |
| XXX XX, XXXX |
XXXXXX XXX XXXX |
$XXX,XXX | |
| XXXXXXXX | XXX XX, XXXX |
XXXX XXX XXXX |
$XXX,XXX |
| XXX XX, XXXX |
XXXXXX XXX XXXX |
$XXX,XXX |
| XXXXXXXX XXXX | XXX XX, XXXX | $642,000 XXX XXXX |
| XXXXXXXX XXXXXX | XXX XX, XXXX | $599,900 XXX XXXX |
| XXXXXXXX XXXX | XXX XX, XXXX | $420,000 XXX XXXX |
| XXXXXXXX XXXXXX | XXX XX, XXXX | $429,500 XXX XXXX |

St Patrick Separate School
Elementary: CatholicPauline Johnson Public School
Elementary: PublicAscension Separate School
Elementary: CatholicMohawk Gardens Public School
Elementary: PublicFrontenac Public School
Elementary: PublicPineland Public School
Elementary: PublicGary Allan High School - SCORE
Secondary: PublicGary Allan High School - Bronte Creek
Secondary: PublicGary Allan High School - Burlington
Secondary: PublicRobert Bateman High School
Secondary: PublicCorpus Christi Catholic Secondary School
Secondary: CatholicNelson High School
Secondary: Public

