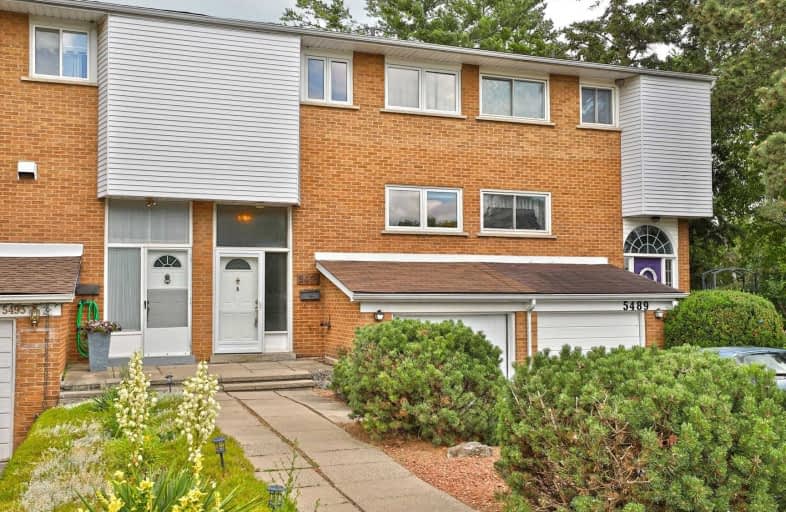Sold on Jul 28, 2020
Note: Property is not currently for sale or for rent.

-
Type: Att/Row/Twnhouse
-
Style: 2-Storey
-
Size: 1100 sqft
-
Lot Size: 19.21 x 106.9 Feet
-
Age: 51-99 years
-
Taxes: $2,624 per year
-
Days on Site: 13 Days
-
Added: Jul 15, 2020 (1 week on market)
-
Updated:
-
Last Checked: 1 hour ago
-
MLS®#: W4831521
-
Listed By: Sutton group about town realty inc., brokerage
Superb 4 Bed Freehold Townhome In Prime South East Locale On The Burlington/Oakville Border. Numerous Updates Incl: Open Concept Kitchen, Pot Lighting, Fresh Neutral Decor, Laminate Flooring, Windows, Interior Doors, Furnace, Air-Conditioning, Attic Insulation, Driveway Retaining Wall & More. 2 Walkouts From Main & Lower Levels To Backyard/Deck W/Hot Tub. Inside Access To Garage. 2 Car Driveway. Nestled On A Mature Treed-Lined Crescent.
Extras
Close To Highway, Appleby Go Train And All Amenities! Inclusions: Fridge, Stove, Dishwasher, Microwave,Washer, Dryer (As Is), Hot Tub, Natural Gas Bbq
Property Details
Facts for 5491 Schueller Crescent, Burlington
Status
Days on Market: 13
Last Status: Sold
Sold Date: Jul 28, 2020
Closed Date: Sep 28, 2020
Expiry Date: Oct 31, 2020
Sold Price: $660,000
Unavailable Date: Jul 28, 2020
Input Date: Jul 15, 2020
Property
Status: Sale
Property Type: Att/Row/Twnhouse
Style: 2-Storey
Size (sq ft): 1100
Age: 51-99
Area: Burlington
Community: Appleby
Availability Date: Flexible
Inside
Bedrooms: 4
Bathrooms: 2
Kitchens: 1
Rooms: 7
Den/Family Room: No
Air Conditioning: Central Air
Fireplace: No
Laundry Level: Lower
Central Vacuum: N
Washrooms: 2
Building
Basement: Finished
Basement 2: Walk-Up
Heat Type: Forced Air
Heat Source: Gas
Exterior: Alum Siding
Exterior: Brick
Water Supply: Municipal
Special Designation: Unknown
Parking
Driveway: Private
Garage Spaces: 1
Garage Type: Attached
Covered Parking Spaces: 2
Total Parking Spaces: 3
Fees
Tax Year: 2020
Tax Legal Description: Pt Blk B, Pl 1356 As In668917; S/T Right In 209969
Taxes: $2,624
Highlights
Feature: Level
Feature: Park
Feature: Public Transit
Feature: School
Feature: Wooded/Treed
Land
Cross Street: New St./Burloak Driv
Municipality District: Burlington
Fronting On: South
Parcel Number: 070060086
Pool: None
Sewer: Sewers
Lot Depth: 106.9 Feet
Lot Frontage: 19.21 Feet
Acres: < .50
Additional Media
- Virtual Tour: https://vimeopro.com/realservices2/5491-schueller-crescent-mp4
Rooms
Room details for 5491 Schueller Crescent, Burlington
| Type | Dimensions | Description |
|---|---|---|
| Kitchen Ground | 3.59 x 3.62 | Renovated, Breakfast Bar, Stainless Steel Appl |
| Dining Ground | 2.40 x 3.71 | |
| Living Ground | 3.74 x 5.48 | |
| Bathroom Ground | - | 2 Pc Bath |
| Master 2nd | 3.16 x 3.93 | |
| Br 2nd | 2.25 x 3.65 | |
| Br 2nd | 2.47 x 2.77 | |
| Br 2nd | 2.16 x 3.96 | |
| Bathroom 2nd | - | 4 Pc Bath |
| Foyer Lower | - | |
| Rec Bsmt | 3.44 x 6.67 | Walk-Up |
| Laundry Bsmt | - |
| XXXXXXXX | XXX XX, XXXX |
XXXX XXX XXXX |
$XXX,XXX |
| XXX XX, XXXX |
XXXXXX XXX XXXX |
$XXX,XXX |
| XXXXXXXX XXXX | XXX XX, XXXX | $660,000 XXX XXXX |
| XXXXXXXX XXXXXX | XXX XX, XXXX | $679,900 XXX XXXX |

St Patrick Separate School
Elementary: CatholicPauline Johnson Public School
Elementary: PublicAscension Separate School
Elementary: CatholicMohawk Gardens Public School
Elementary: PublicFrontenac Public School
Elementary: PublicPineland Public School
Elementary: PublicGary Allan High School - SCORE
Secondary: PublicGary Allan High School - Bronte Creek
Secondary: PublicGary Allan High School - Burlington
Secondary: PublicRobert Bateman High School
Secondary: PublicCorpus Christi Catholic Secondary School
Secondary: CatholicNelson High School
Secondary: Public

