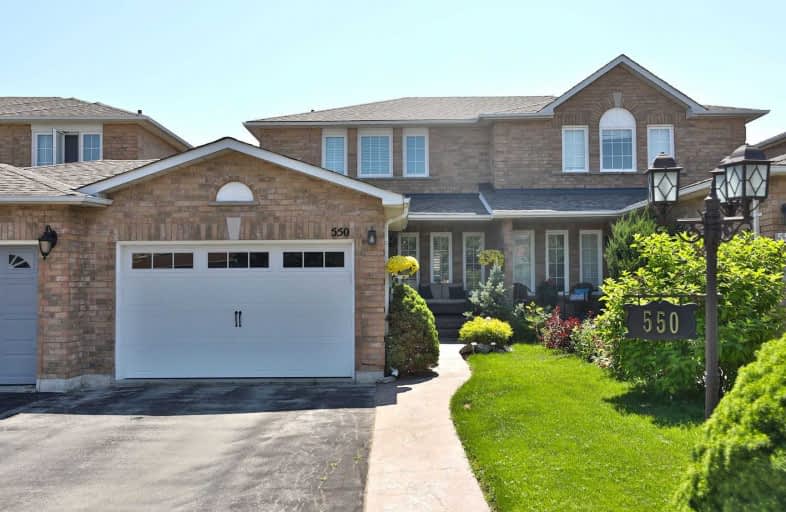Sold on Jul 17, 2019
Note: Property is not currently for sale or for rent.

-
Type: Att/Row/Twnhouse
-
Style: 2-Storey
-
Size: 1100 sqft
-
Lot Size: 25 x 118.11 Feet
-
Age: 16-30 years
-
Taxes: $3,200 per year
-
Days on Site: 14 Days
-
Added: Sep 07, 2019 (2 weeks on market)
-
Updated:
-
Last Checked: 2 hours ago
-
MLS®#: W4507979
-
Listed By: Sutton group about town realty inc
Excellent Opportunity To Own This Freehold Town Home With 1.5 Garage, Double Driveway. Updates Include Roof, Flooring, Most Windows, Garage Door. Living & Dining Room With Crown Molding. Patio Door Walkout To Patterned Concrete Patio, Fenced Private Yard & Shed. Upper Level With Hardwood. Main Floor Powder Room. Kitchen With Ample Counter And Cabinets, Pantry, Pot Drawers, Desk Area. Finished Basement-Family Room, Den/Office, Large Laundry/Storage, Cold Room.
Extras
**Interboard Listing: Hamilton Burlington R.E. Assoc**
Property Details
Facts for 550 Eliza Crescent, Burlington
Status
Days on Market: 14
Last Status: Sold
Sold Date: Jul 17, 2019
Closed Date: Sep 04, 2019
Expiry Date: Oct 03, 2019
Sold Price: $652,275
Unavailable Date: Jul 17, 2019
Input Date: Jul 05, 2019
Property
Status: Sale
Property Type: Att/Row/Twnhouse
Style: 2-Storey
Size (sq ft): 1100
Age: 16-30
Area: Burlington
Community: Appleby
Availability Date: 30-60 Days
Inside
Bedrooms: 3
Bathrooms: 2
Kitchens: 1
Rooms: 3
Den/Family Room: No
Air Conditioning: Central Air
Fireplace: No
Washrooms: 2
Utilities
Electricity: Yes
Gas: Yes
Cable: Yes
Telephone: Yes
Building
Basement: Finished
Basement 2: Full
Heat Type: Forced Air
Heat Source: Gas
Exterior: Brick
Water Supply: Municipal
Special Designation: Unknown
Other Structures: Garden Shed
Parking
Driveway: Pvt Double
Garage Spaces: 2
Garage Type: Attached
Covered Parking Spaces: 2
Total Parking Spaces: 3
Fees
Tax Year: 2019
Tax Legal Description: Plan M583 Pt Blk Rp20R12031 Parts 6-10
Taxes: $3,200
Highlights
Feature: Fenced Yard
Feature: Level
Feature: Park
Feature: Place Of Worship
Feature: Public Transit
Feature: School Bus Route
Land
Cross Street: Burloak/Fothergill/E
Municipality District: Burlington
Fronting On: West
Pool: None
Sewer: Sewers
Lot Depth: 118.11 Feet
Lot Frontage: 25 Feet
Acres: < .50
Rooms
Room details for 550 Eliza Crescent, Burlington
| Type | Dimensions | Description |
|---|---|---|
| Kitchen Ground | 2.90 x 4.80 | |
| Dining Ground | 3.00 x 3.02 | Laminate, Crown Moulding |
| Living Ground | 2.79 x 4.32 | Laminate, Walk-Out, Crown Moulding |
| Bathroom Ground | - | 2 Pc Bath |
| Master 2nd | 3.10 x 3.58 | Hardwood Floor, W/I Closet |
| Br 2nd | 2.72 x 2.84 | Hardwood Floor |
| Br 2nd | 2.92 x 3.12 | Hardwood Floor |
| Bathroom 2nd | - | 4 Pc Bath |
| Family Bsmt | 2.82 x 4.57 | |
| Den Bsmt | 2.74 x 3.10 | |
| Laundry Bsmt | - | French Doors |
| Cold/Cant Bsmt | - |
| XXXXXXXX | XXX XX, XXXX |
XXXX XXX XXXX |
$XXX,XXX |
| XXX XX, XXXX |
XXXXXX XXX XXXX |
$XXX,XXX |
| XXXXXXXX XXXX | XXX XX, XXXX | $652,275 XXX XXXX |
| XXXXXXXX XXXXXX | XXX XX, XXXX | $669,000 XXX XXXX |

St Patrick Separate School
Elementary: CatholicPauline Johnson Public School
Elementary: PublicAscension Separate School
Elementary: CatholicMohawk Gardens Public School
Elementary: PublicFrontenac Public School
Elementary: PublicPineland Public School
Elementary: PublicGary Allan High School - SCORE
Secondary: PublicGary Allan High School - Bronte Creek
Secondary: PublicGary Allan High School - Burlington
Secondary: PublicRobert Bateman High School
Secondary: PublicCorpus Christi Catholic Secondary School
Secondary: CatholicNelson High School
Secondary: Public

