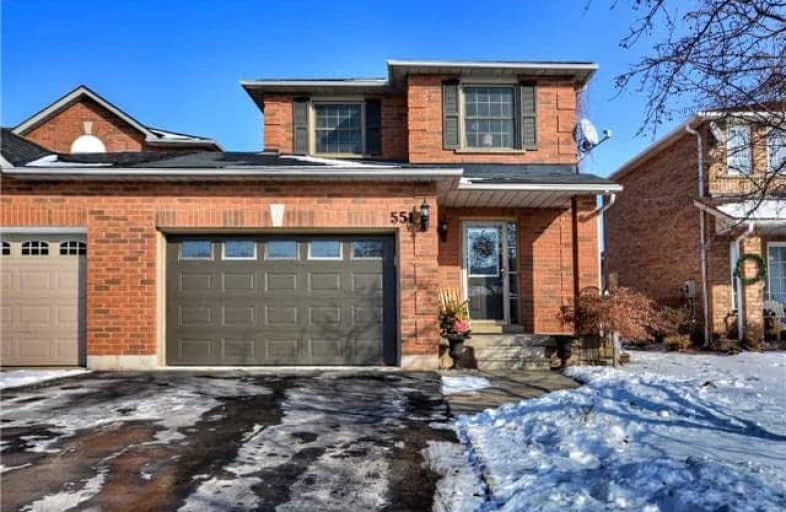Sold on Mar 02, 2018
Note: Property is not currently for sale or for rent.

-
Type: Att/Row/Twnhouse
-
Style: 2-Storey
-
Lot Size: 33.17 x 117.78 Feet
-
Age: 16-30 years
-
Taxes: $3,178 per year
-
Days on Site: 10 Days
-
Added: Sep 07, 2019 (1 week on market)
-
Updated:
-
Last Checked: 3 hours ago
-
MLS®#: W4045993
-
Listed By: Keller williams real estate associates, brokerage
Fantastic 3 Bdrm, 2 Bath W'fully Finished Bsmt End Unit Link Home In Sought After Pinedale Nbhd! Spacious Main Flr W'combined Living/Din Rm W'hdwd Flooring! Eat-In Kitch W'quartz, Bkfst Bar, Pantry & W/O To Deck W'prof Landscaped Yard! Master Retreat W'hdwd, W/I Cl & Semi-Ensuite. 4Pc Main Bath W'hdwd, Upgraded Vanity & Shower Tub Combo. 2 Addtl Large Bdrms W'closets & Picture Windows. Fully Fin Bsmt Boasts High Ceilings W'pot Lights, Gas Fp, Laminate Flrs.
Extras
Finished Laundry Rm, & Custom 3 Pc Bath W'custom Tile Shower! Prime Location Minutes To The Lake, Highway Access, Shopping And More! Inside Garage Acces, Roof 2010, Windows 2006, Insulated Garage Door 2009, Humidifier 2008.
Property Details
Facts for 551 Eliza Crescent, Burlington
Status
Days on Market: 10
Last Status: Sold
Sold Date: Mar 02, 2018
Closed Date: May 02, 2018
Expiry Date: May 31, 2018
Sold Price: $628,000
Unavailable Date: Mar 02, 2018
Input Date: Feb 20, 2018
Prior LSC: Listing with no contract changes
Property
Status: Sale
Property Type: Att/Row/Twnhouse
Style: 2-Storey
Age: 16-30
Area: Burlington
Community: Appleby
Availability Date: Tbd
Inside
Bedrooms: 3
Bathrooms: 2
Kitchens: 1
Rooms: 7
Den/Family Room: No
Air Conditioning: Central Air
Fireplace: Yes
Washrooms: 2
Building
Basement: Finished
Heat Type: Forced Air
Heat Source: Gas
Exterior: Brick
Water Supply: Municipal
Special Designation: Unknown
Parking
Driveway: Pvt Double
Garage Spaces: 1
Garage Type: Attached
Covered Parking Spaces: 2
Total Parking Spaces: 3
Fees
Tax Year: 2017
Tax Legal Description: Plan20M583, Pt Blk 96, Parts 1 & 2
Taxes: $3,178
Land
Cross Street: Burloak/New
Municipality District: Burlington
Fronting On: East
Pool: None
Sewer: Sewers
Lot Depth: 117.78 Feet
Lot Frontage: 33.17 Feet
Additional Media
- Virtual Tour: http://tours.realestatetoursontario.com/ub/82592
Rooms
Room details for 551 Eliza Crescent, Burlington
| Type | Dimensions | Description |
|---|---|---|
| Foyer Ground | 2.57 x 5.94 | Ceramic Floor, Window, Access To Garage |
| Living Ground | 3.05 x 6.71 | Laminate, Window, Combined W/Dining |
| Dining Ground | 3.05 x 6.71 | Laminate, Bay Window, O/Looks Backyard |
| Kitchen Ground | 2.59 x 4.83 | Ceramic Floor, Breakfast Bar, W/O To Deck |
| Master 2nd | 4.27 x 4.88 | Laminate, Wainscoting, W/I Closet |
| Br 2nd | 2.99 x 3.35 | Laminate, Wainscoting, Ceiling Fan |
| Br 2nd | 2.70 x 3.20 | Laminate, Wainscoting, Ceiling Fan |
| Rec Bsmt | 3.86 x 6.40 | Laminate, Gas Fireplace, Pot Lights |
| Laundry Bsmt | 2.29 x 2.67 | Ceramic Floor, B/I Shelves, Window |
| XXXXXXXX | XXX XX, XXXX |
XXXX XXX XXXX |
$XXX,XXX |
| XXX XX, XXXX |
XXXXXX XXX XXXX |
$XXX,XXX |
| XXXXXXXX XXXX | XXX XX, XXXX | $628,000 XXX XXXX |
| XXXXXXXX XXXXXX | XXX XX, XXXX | $639,000 XXX XXXX |

St Patrick Separate School
Elementary: CatholicPauline Johnson Public School
Elementary: PublicAscension Separate School
Elementary: CatholicMohawk Gardens Public School
Elementary: PublicFrontenac Public School
Elementary: PublicPineland Public School
Elementary: PublicGary Allan High School - SCORE
Secondary: PublicGary Allan High School - Burlington
Secondary: PublicRobert Bateman High School
Secondary: PublicCorpus Christi Catholic Secondary School
Secondary: CatholicNelson High School
Secondary: PublicGarth Webb Secondary School
Secondary: Public- 4 bath
- 3 bed
5510 Schueller Crescent, Burlington, Ontario • L7L 3T2 • Appleby



