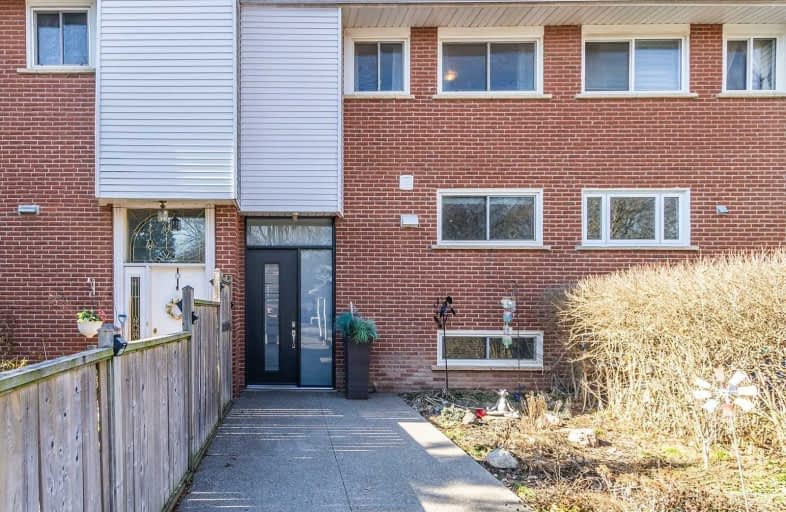Sold on Mar 07, 2020
Note: Property is not currently for sale or for rent.

-
Type: Att/Row/Twnhouse
-
Style: 2-Storey
-
Size: 1100 sqft
-
Lot Size: 19 x 171 Feet
-
Age: 31-50 years
-
Taxes: $2,804 per year
-
Days on Site: 2 Days
-
Added: Mar 05, 2020 (2 days on market)
-
Updated:
-
Last Checked: 3 months ago
-
MLS®#: W4712555
-
Listed By: Re/max real estate centre inc., brokerage
Spacious 3 Bed, 2 Bathroom Freehold Townhouse In South Burlington. Approx 2000 Sqft Living Space. Carpet Free, Loads Of Upgrades, High-End Appliances, Skylights, Walkout From Finished Bsmt (Possible Income Potential) Huge Lot, Private Backyard, Access From Backyard To New St. Parking For 4 + Cars. Perennial Garden In Front, Great Location For Commuters - 5 Mins To Qew / Burloak (Oakville Boarder) And Less Than 2 Km From Lake Ontario.
Extras
Upgrades Include New Front Door & Closet Doors, Large Patio Door, Fisher & Paykel S.S Gas Stove & S.S Fridge. Gas Dryer, Canopy On Back Porch, Updated Bathrooms, Tubular Skylights, 171 Ft Deep Private Fenced Lot.
Property Details
Facts for 5518 Schueller Crescent, Burlington
Status
Days on Market: 2
Last Status: Sold
Sold Date: Mar 07, 2020
Closed Date: May 25, 2020
Expiry Date: Jun 12, 2020
Sold Price: $682,155
Unavailable Date: Mar 07, 2020
Input Date: Mar 06, 2020
Prior LSC: Listing with no contract changes
Property
Status: Sale
Property Type: Att/Row/Twnhouse
Style: 2-Storey
Size (sq ft): 1100
Age: 31-50
Area: Burlington
Community: Appleby
Availability Date: Tbd
Assessment Amount: $378,000
Assessment Year: 2020
Inside
Bedrooms: 3
Bathrooms: 2
Kitchens: 1
Rooms: 6
Den/Family Room: Yes
Air Conditioning: Central Air
Fireplace: No
Laundry Level: Lower
Central Vacuum: N
Washrooms: 2
Building
Basement: Fin W/O
Basement 2: Full
Heat Type: Forced Air
Heat Source: Gas
Exterior: Brick
Exterior: Vinyl Siding
Elevator: N
Water Supply: None
Physically Handicapped-Equipped: N
Special Designation: Unknown
Other Structures: Garden Shed
Retirement: N
Parking
Driveway: Private
Garage Spaces: 1
Garage Type: Carport
Covered Parking Spaces: 4
Total Parking Spaces: 5
Fees
Tax Year: 2020
Tax Legal Description: Pt Blk G , Pl 1356 , As In 461512
Taxes: $2,804
Highlights
Feature: Fenced Yard
Feature: Hospital
Feature: Library
Feature: Park
Feature: Public Transit
Feature: Rec Centre
Land
Cross Street: New / Burloak
Municipality District: Burlington
Fronting On: North
Pool: None
Sewer: Sewers
Lot Depth: 171 Feet
Lot Frontage: 19 Feet
Acres: < .50
Zoning: Res
Additional Media
- Virtual Tour: https://unbranded.youriguide.com/5518_schueller_crescent_burlington_on
Rooms
Room details for 5518 Schueller Crescent, Burlington
| Type | Dimensions | Description |
|---|---|---|
| Foyer Main | - | |
| Kitchen Main | 3.94 x 3.52 | |
| Bathroom | - | 2 Pc Bath |
| Dining | 3.61 x 2.29 | |
| Living | 3.94 x 5.49 | |
| Master 2nd | 4.57 x 5.43 | |
| 2nd Br | 2.23 x 3.99 | |
| 3rd Br | 2.73 x 3.07 | |
| Bathroom | - | 4 Pc Bath |
| Utility Bsmt | 3.96 x 5.43 | |
| Rec Bsmt | 6.88 x 3.42 | |
| Laundry Bsmt | - |
| XXXXXXXX | XXX XX, XXXX |
XXXX XXX XXXX |
$XXX,XXX |
| XXX XX, XXXX |
XXXXXX XXX XXXX |
$XXX,XXX | |
| XXXXXXXX | XXX XX, XXXX |
XXXX XXX XXXX |
$XXX,XXX |
| XXX XX, XXXX |
XXXXXX XXX XXXX |
$XXX,XXX |
| XXXXXXXX XXXX | XXX XX, XXXX | $682,155 XXX XXXX |
| XXXXXXXX XXXXXX | XXX XX, XXXX | $619,900 XXX XXXX |
| XXXXXXXX XXXX | XXX XX, XXXX | $411,000 XXX XXXX |
| XXXXXXXX XXXXXX | XXX XX, XXXX | $418,900 XXX XXXX |

St Patrick Separate School
Elementary: CatholicAscension Separate School
Elementary: CatholicMohawk Gardens Public School
Elementary: PublicFrontenac Public School
Elementary: PublicSt Dominics Separate School
Elementary: CatholicPineland Public School
Elementary: PublicGary Allan High School - SCORE
Secondary: PublicGary Allan High School - Bronte Creek
Secondary: PublicGary Allan High School - Burlington
Secondary: PublicRobert Bateman High School
Secondary: PublicCorpus Christi Catholic Secondary School
Secondary: CatholicNelson High School
Secondary: Public

