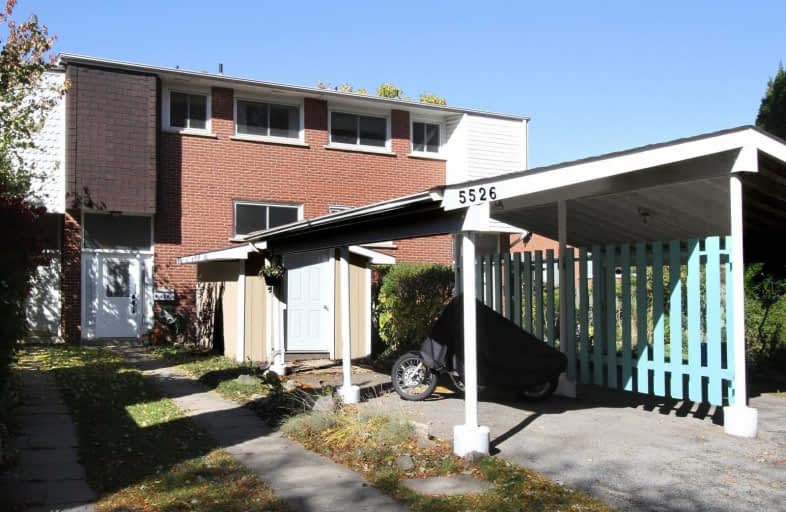Sold on Oct 26, 2020
Note: Property is not currently for sale or for rent.

-
Type: Att/Row/Twnhouse
-
Style: 2-Storey
-
Lot Size: 19 x 171 Feet
-
Age: No Data
-
Taxes: $2,875 per year
-
Days on Site: 7 Days
-
Added: Oct 19, 2020 (1 week on market)
-
Updated:
-
Last Checked: 2 hours ago
-
MLS®#: W4960041
-
Listed By: Sutton group quantum realty inc., brokerage
Ideal 4 Bedroom Town In Burlington South. Modern Layout With Oversized Principle Rooms And Updated Kitchen And Baths. Situated On A Quiet Crescent , A Sprawling Lot, And Only Mins Away From Lake, Parks, Qew And Go Train. Additional Upgrades Include Windows, Light Fixtures And Flooring. Separate Entrance From Basement Offers Additional Ease Of Access Or Possibility Of Income Potential.
Extras
Kitchen Appliances: Fridge, Stove, Dishwasher, All Electric Light Fixtures, All Window Coverings, And Two Sheds (Front And Back). Hot Water Tank Is Rental.
Property Details
Facts for 5526 Schueller Crescent, Burlington
Status
Days on Market: 7
Last Status: Sold
Sold Date: Oct 26, 2020
Closed Date: Jan 11, 2021
Expiry Date: Dec 31, 2020
Sold Price: $650,000
Unavailable Date: Oct 26, 2020
Input Date: Oct 19, 2020
Property
Status: Sale
Property Type: Att/Row/Twnhouse
Style: 2-Storey
Area: Burlington
Community: Appleby
Availability Date: Tbd
Inside
Bedrooms: 4
Bathrooms: 2
Kitchens: 1
Rooms: 7
Den/Family Room: Yes
Air Conditioning: Central Air
Fireplace: No
Washrooms: 2
Building
Basement: Finished
Basement 2: Sep Entrance
Heat Type: Forced Air
Heat Source: Gas
Exterior: Brick
Water Supply: Municipal
Special Designation: Unknown
Parking
Driveway: Private
Garage Spaces: 1
Garage Type: Carport
Covered Parking Spaces: 2
Total Parking Spaces: 3
Fees
Tax Year: 2020
Tax Legal Description: Pt Blk G , Pl 1356 , As In 730695 ; Burlington
Taxes: $2,875
Land
Cross Street: Burloak Dr. And New
Municipality District: Burlington
Fronting On: North
Pool: None
Sewer: Sewers
Lot Depth: 171 Feet
Lot Frontage: 19 Feet
Rooms
Room details for 5526 Schueller Crescent, Burlington
| Type | Dimensions | Description |
|---|---|---|
| Family Main | 3.79 x 5.50 | Hardwood Floor, O/Looks Backyard, Large Window |
| Dining Main | 2.45 x 3.70 | Hardwood Floor, Combined W/Family, W/O To Deck |
| Kitchen Main | 3.60 x 3.65 | Vinyl Floor, Picture Window, Large Window |
| Master 2nd | 3.15 x 4.60 | Hardwood Floor, Closet, Large Window |
| 2nd Br 2nd | 2.44 x 4.60 | Hardwood Floor, Closet, Large Window |
| 3rd Br 2nd | 2.44 x 4.00 | Hardwood Floor, Closet, Large Window |
| 4th Br 2nd | 2.80 x 3.10 | Hardwood Floor, Closet, Large Window |
| Great Rm Bsmt | 3.64 x 6.88 | Vinyl Floor, Wainscoting, Above Grade Window |
| Laundry Bsmt | 3.79 x 5.58 | Vinyl Floor, W/O To Yard |
| XXXXXXXX | XXX XX, XXXX |
XXXX XXX XXXX |
$XXX,XXX |
| XXX XX, XXXX |
XXXXXX XXX XXXX |
$XXX,XXX |
| XXXXXXXX XXXX | XXX XX, XXXX | $650,000 XXX XXXX |
| XXXXXXXX XXXXXX | XXX XX, XXXX | $639,900 XXX XXXX |

St Patrick Separate School
Elementary: CatholicAscension Separate School
Elementary: CatholicMohawk Gardens Public School
Elementary: PublicFrontenac Public School
Elementary: PublicSt Dominics Separate School
Elementary: CatholicPineland Public School
Elementary: PublicGary Allan High School - SCORE
Secondary: PublicGary Allan High School - Bronte Creek
Secondary: PublicGary Allan High School - Burlington
Secondary: PublicRobert Bateman High School
Secondary: PublicCorpus Christi Catholic Secondary School
Secondary: CatholicNelson High School
Secondary: Public

