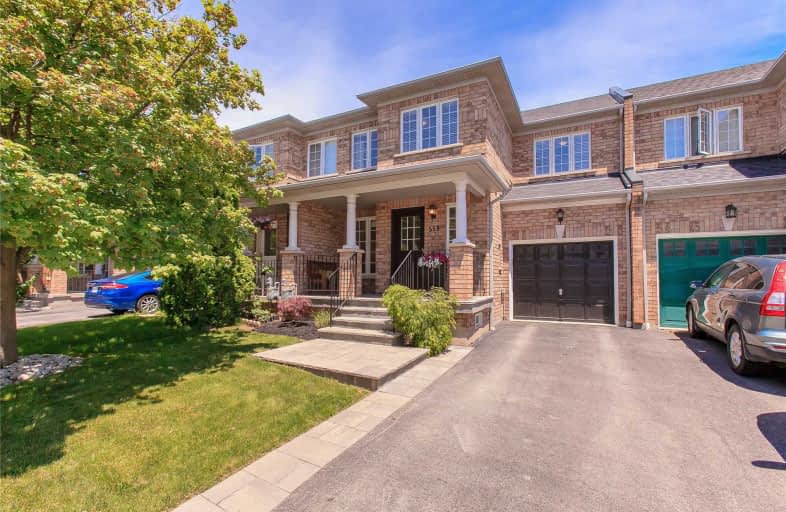Sold on Jun 21, 2019
Note: Property is not currently for sale or for rent.

-
Type: Att/Row/Twnhouse
-
Style: 2-Storey
-
Lot Size: 24.61 x 83.6 Feet
-
Age: No Data
-
Taxes: $3,339 per year
-
Days on Site: 7 Days
-
Added: Sep 07, 2019 (1 week on market)
-
Updated:
-
Last Checked: 2 hours ago
-
MLS®#: W4485966
-
Listed By: Royal lepage burloak real estate services, brokerage
Meticulous Freehold Townhome In Fabulous Location! Tasteful Curb Appeal With Gorgeous Front Porch, Interlock Stone, New Steps And New Front Door! Very Well Cared For And Pristine, This Townhome Offers 3 Bedrooms, 2.5 Bathrooms And Spacious Layout. Large Kitchen With Island Open To Dining Room, Lots Of Cabinets For Storage And Lovely Newer French Doors Leading Out To The Patio Minutes From Highways, Entertainment, Parks And Schools.
Property Details
Facts for 553 Delphine Drive, Burlington
Status
Days on Market: 7
Last Status: Sold
Sold Date: Jun 21, 2019
Closed Date: Aug 30, 2019
Expiry Date: Oct 30, 2019
Sold Price: $649,900
Unavailable Date: Jun 21, 2019
Input Date: Jun 14, 2019
Prior LSC: Sold
Property
Status: Sale
Property Type: Att/Row/Twnhouse
Style: 2-Storey
Area: Burlington
Community: Appleby
Availability Date: Tba
Assessment Amount: $453,000
Assessment Year: 2016
Inside
Bedrooms: 3
Bathrooms: 3
Kitchens: 1
Rooms: 6
Den/Family Room: No
Air Conditioning: Central Air
Fireplace: Yes
Laundry Level: Lower
Washrooms: 3
Building
Basement: Full
Basement 2: Unfinished
Heat Type: Forced Air
Heat Source: Gas
Exterior: Brick
Water Supply: Municipal
Special Designation: Unknown
Parking
Driveway: Private
Garage Spaces: 1
Garage Type: Built-In
Covered Parking Spaces: 2
Total Parking Spaces: 3
Fees
Tax Year: 2019
Tax Legal Description: Pt Blk 42, Pl 20M784, Pt 15 (See Supplement)
Taxes: $3,339
Highlights
Feature: Public Trans
Feature: School
Land
Cross Street: Burloak Drive And Ad
Municipality District: Burlington
Fronting On: East
Parcel Number: 07141764
Pool: None
Sewer: Sewers
Lot Depth: 83.6 Feet
Lot Frontage: 24.61 Feet
Additional Media
- Virtual Tour: https://bit.ly/2wOefPr
Rooms
Room details for 553 Delphine Drive, Burlington
| Type | Dimensions | Description |
|---|---|---|
| Living Ground | 2.90 x 5.89 | |
| Dining Ground | 3.12 x 2.74 | |
| Kitchen Ground | 3.28 x 4.17 | |
| Master Ground | 4.67 x 3.73 | |
| Br Ground | 3.07 x 3.15 | |
| Br Ground | 4.04 x 2.72 |
| XXXXXXXX | XXX XX, XXXX |
XXXX XXX XXXX |
$XXX,XXX |
| XXX XX, XXXX |
XXXXXX XXX XXXX |
$XXX,XXX |
| XXXXXXXX XXXX | XXX XX, XXXX | $649,900 XXX XXXX |
| XXXXXXXX XXXXXX | XXX XX, XXXX | $649,900 XXX XXXX |

St Patrick Separate School
Elementary: CatholicPauline Johnson Public School
Elementary: PublicAscension Separate School
Elementary: CatholicMohawk Gardens Public School
Elementary: PublicFrontenac Public School
Elementary: PublicPineland Public School
Elementary: PublicGary Allan High School - SCORE
Secondary: PublicRobert Bateman High School
Secondary: PublicAbbey Park High School
Secondary: PublicCorpus Christi Catholic Secondary School
Secondary: CatholicNelson High School
Secondary: PublicGarth Webb Secondary School
Secondary: Public

