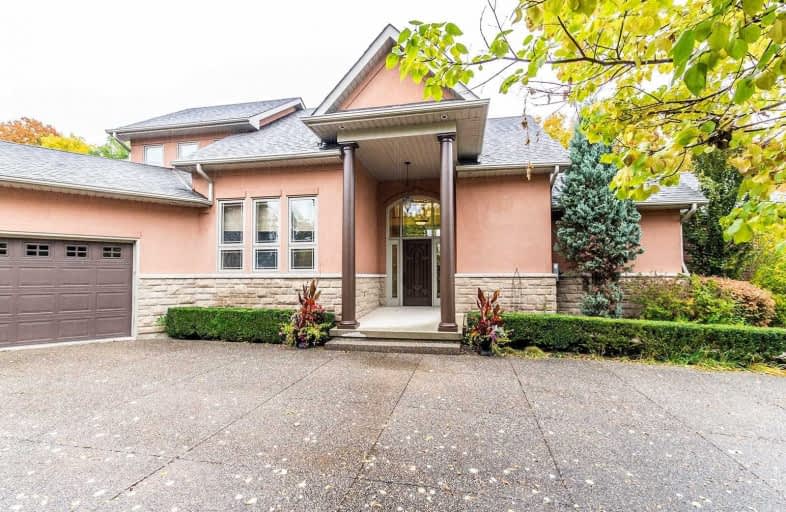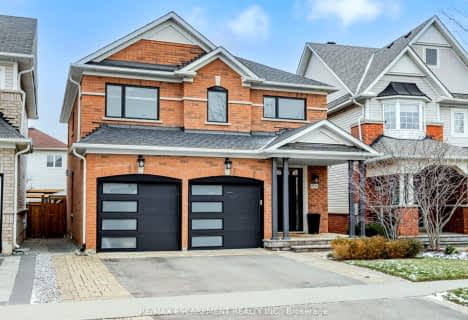
St Elizabeth Seton Catholic Elementary School
Elementary: CatholicSt. Christopher Catholic Elementary School
Elementary: CatholicOrchard Park Public School
Elementary: PublicSt. Mary Catholic Elementary School
Elementary: CatholicAlexander's Public School
Elementary: PublicJohn William Boich Public School
Elementary: PublicÉSC Sainte-Trinité
Secondary: CatholicLester B. Pearson High School
Secondary: PublicCorpus Christi Catholic Secondary School
Secondary: CatholicNotre Dame Roman Catholic Secondary School
Secondary: CatholicGarth Webb Secondary School
Secondary: PublicDr. Frank J. Hayden Secondary School
Secondary: Public- 3 bath
- 4 bed
- 2500 sqft
2390 Calloway Drive, Oakville, Ontario • L6M 0C1 • 1019 - WM Westmount
- 5 bath
- 4 bed
- 2500 sqft
2396 Spring Meadow Way, Oakville, Ontario • L6M 0R6 • West Oak Trails
- 4 bath
- 4 bed
- 2000 sqft
2385 Sequoia Way, Oakville, Ontario • L6M 4V5 • 1019 - WM Westmount
- 4 bath
- 4 bed
- 2000 sqft
2451 Pine Glen Road, Oakville, Ontario • L6M 0R6 • 1022 - WT West Oak Trails
- 4 bath
- 4 bed
- 2500 sqft
5087 Forest Grove Crescent, Burlington, Ontario • L7L 6G6 • Orchard














