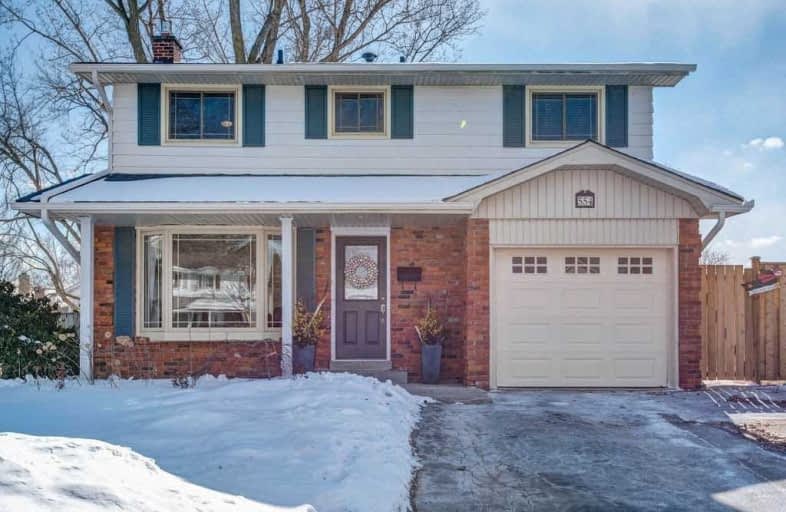
Lakeshore Public School
Elementary: Public
2.21 km
Ryerson Public School
Elementary: Public
0.34 km
St Raphaels Separate School
Elementary: Catholic
1.15 km
Tecumseh Public School
Elementary: Public
0.78 km
St Paul School
Elementary: Catholic
0.21 km
John T Tuck Public School
Elementary: Public
0.89 km
Gary Allan High School - SCORE
Secondary: Public
0.59 km
Gary Allan High School - Bronte Creek
Secondary: Public
0.69 km
Gary Allan High School - Burlington
Secondary: Public
0.67 km
Burlington Central High School
Secondary: Public
3.05 km
Assumption Roman Catholic Secondary School
Secondary: Catholic
0.34 km
Nelson High School
Secondary: Public
1.52 km





