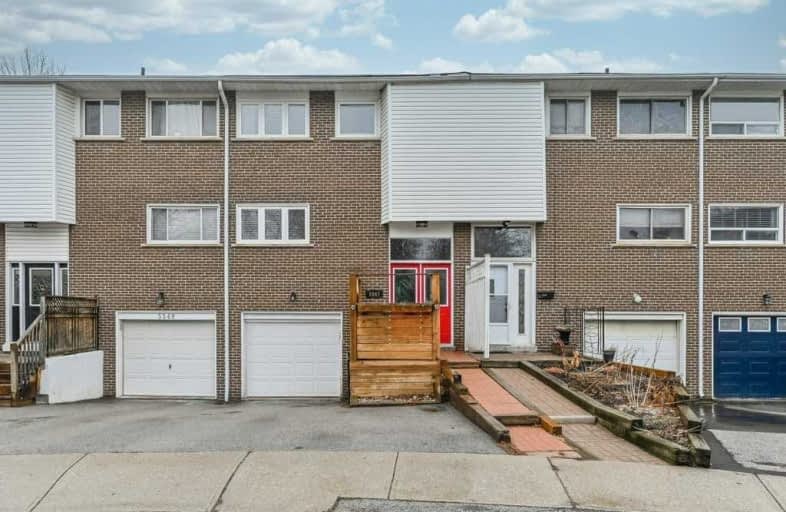Sold on Mar 09, 2020
Note: Property is not currently for sale or for rent.

-
Type: Att/Row/Twnhouse
-
Style: 2-Storey
-
Size: 1100 sqft
-
Lot Size: 19 x 111 Feet
-
Age: 51-99 years
-
Taxes: $2,831 per year
-
Days on Site: 4 Days
-
Added: Mar 04, 2020 (4 days on market)
-
Updated:
-
Last Checked: 2 hours ago
-
MLS®#: W4711789
-
Listed By: Re/max escarpment realty inc., brokerage
Lovely 2-Story Freehold Townhouse In The Desirable Community Of Elizabeth Gardens.2019 New Kitchen Appliances, Hardwood Floors Through Out, Newly Professionally Painted Walls, 3 Bedrooms, 1.5 Bathrooms. Master Bedroom Features A Beautiful Walk-In Closet. Large Kitchen With Custom Island, Separate Dining Room. Access To Backyard From Living Room And Basement. Custom Deck & Backyard Shed/Mancave. Close To Amenities, Shopping, Parks, Schools Hwys.
Property Details
Facts for 5547 Schueller Crescent, Burlington
Status
Days on Market: 4
Last Status: Sold
Sold Date: Mar 09, 2020
Closed Date: May 25, 2020
Expiry Date: Jun 30, 2020
Sold Price: $680,000
Unavailable Date: Mar 09, 2020
Input Date: Mar 05, 2020
Prior LSC: Listing with no contract changes
Property
Status: Sale
Property Type: Att/Row/Twnhouse
Style: 2-Storey
Size (sq ft): 1100
Age: 51-99
Area: Burlington
Community: Appleby
Availability Date: 60 - 89 Days
Assessment Amount: $381,000
Assessment Year: 2016
Inside
Bedrooms: 3
Bathrooms: 2
Kitchens: 1
Rooms: 7
Den/Family Room: No
Air Conditioning: Central Air
Fireplace: No
Washrooms: 2
Building
Basement: Finished
Heat Type: Forced Air
Heat Source: Gas
Exterior: Brick
Water Supply: Municipal
Special Designation: Unknown
Parking
Driveway: Pvt Double
Garage Spaces: 1
Garage Type: Attached
Covered Parking Spaces: 2
Total Parking Spaces: 3
Fees
Tax Year: 2019
Tax Legal Description: Lt Blk E, Pl 1356, As In 839434; Burlington. S/T R
Taxes: $2,831
Highlights
Feature: Fenced Yard
Feature: Park
Feature: Public Transit
Feature: School
Land
Cross Street: Burloak & New
Municipality District: Burlington
Fronting On: East
Parcel Number: 07006006
Pool: None
Sewer: Sewers
Lot Depth: 111 Feet
Lot Frontage: 19 Feet
Acres: < .50
Rooms
Room details for 5547 Schueller Crescent, Burlington
| Type | Dimensions | Description |
|---|---|---|
| Living Main | 3.96 x 5.49 | |
| Den Main | 2.26 x 3.66 | |
| Kitchen Main | 2.90 x 3.05 | |
| Foyer Ground | - | |
| Master 2nd | 3.81 x 3.86 | W/I Closet |
| 2nd Br 2nd | 3.20 x 3.96 | |
| 3rd Br 2nd | 2.26 x 4.57 | |
| Bathroom 2nd | 1.04 x 1.52 | |
| Laundry Bsmt | - | |
| Rec Bsmt | 3.35 x 3.81 | |
| Bathroom Main | - |
| XXXXXXXX | XXX XX, XXXX |
XXXX XXX XXXX |
$XXX,XXX |
| XXX XX, XXXX |
XXXXXX XXX XXXX |
$XXX,XXX |
| XXXXXXXX XXXX | XXX XX, XXXX | $680,000 XXX XXXX |
| XXXXXXXX XXXXXX | XXX XX, XXXX | $629,000 XXX XXXX |

St Patrick Separate School
Elementary: CatholicAscension Separate School
Elementary: CatholicMohawk Gardens Public School
Elementary: PublicFrontenac Public School
Elementary: PublicSt Dominics Separate School
Elementary: CatholicPineland Public School
Elementary: PublicGary Allan High School - SCORE
Secondary: PublicGary Allan High School - Bronte Creek
Secondary: PublicGary Allan High School - Burlington
Secondary: PublicRobert Bateman High School
Secondary: PublicCorpus Christi Catholic Secondary School
Secondary: CatholicNelson High School
Secondary: Public

