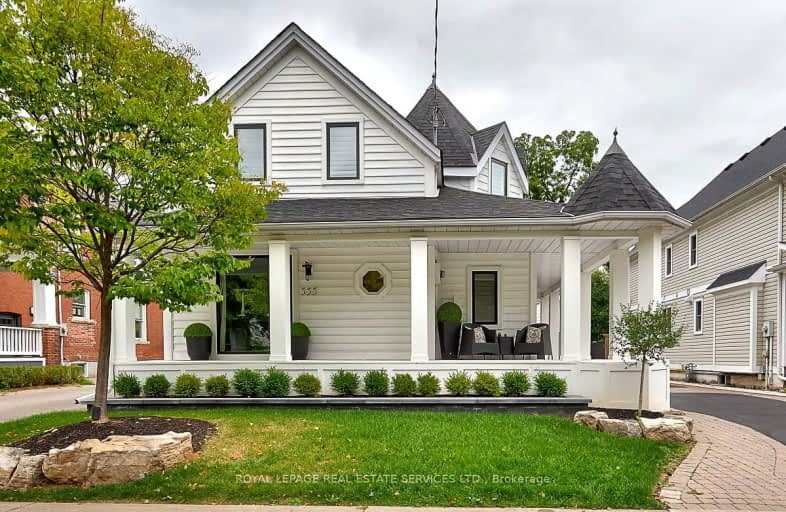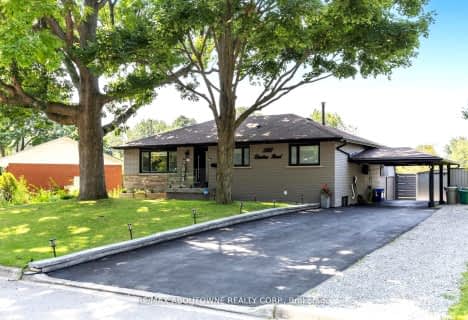Walker's Paradise
- Daily errands do not require a car.
Good Transit
- Some errands can be accomplished by public transportation.
Very Bikeable
- Most errands can be accomplished on bike.

Lakeshore Public School
Elementary: PublicÉcole élémentaire Renaissance
Elementary: PublicBurlington Central Elementary School
Elementary: PublicSt Johns Separate School
Elementary: CatholicCentral Public School
Elementary: PublicTom Thomson Public School
Elementary: PublicGary Allan High School - SCORE
Secondary: PublicGary Allan High School - Bronte Creek
Secondary: PublicThomas Merton Catholic Secondary School
Secondary: CatholicGary Allan High School - Burlington
Secondary: PublicBurlington Central High School
Secondary: PublicAssumption Roman Catholic Secondary School
Secondary: Catholic-
Culaccino Bar + Kitchen
527 Brant Street, Burlington, ON L7R 2G6 0.21km -
Joe Dog's Gasbar Grill
531 Brant Street, Burlington, ON L7R 2G6 0.23km -
Brant Pump & Patio
455 Brant Street, Burlington, ON L7R 2G3 0.3km
-
Starbucks
503 Brant Street, Burlington, ON L7R 2G5 0.22km -
Tamp Coffee Co
480 Brant Street, Unit 3, Burlington, ON L7R 2G5 0.24km -
Centro Garden
590 Brant Street, Burlington, ON L7R 2G9 0.25km
-
GoodLife Fitness
777 Guelph Line, Burlington, ON L7R 3N2 2.51km -
LA Fitness
1326 Brant St, Burlington, ON L7P 1X8 2.88km -
Planet Fitness
3060 Davidson Court, Unit 1005, Burlington, ON L7M 4X7 3.4km
-
Shoppers Drug Mart
900 Maple Avenue, Unit A6A, Burlington, ON L7S 2J8 1.31km -
Shoppers Drug Mart
511 Plains Road E, Burlington, ON L7T 2E2 2.83km -
Shoppers Drug Mart
3505 Upper Middle Road, Burlington, ON L7M 4C6 5.79km
-
Culaccino Bar + Kitchen
527 Brant Street, Burlington, ON L7R 2G6 0.21km -
Olive Restaurant
527 Brant Street, Burlington, ON L7R 2G6 0.21km -
Burro Tacos
4-480 Brant Street, Burlington, ON L7R 2G4 0.23km
-
Village Square
2045 Pine Street, Burlington, ON L7R 1E9 0.62km -
Mapleview Shopping Centre
900 Maple Avenue, Burlington, ON L7S 2J8 1.41km -
Burlington Centre
777 Guelph Line, Suite 210, Burlington, ON L7R 3N2 2.29km
-
Bob's NoFrills
571 Brant Street, Burlington, ON L7R 2G6 0.32km -
Food Basics
5353 Lakeshore Road, Burlington, ON L7L 1C8 0.35km -
Hasty Market
1460 Av Ghent, Burlington, ON L7S 1X7 0.78km
-
The Beer Store
396 Elizabeth St, Burlington, ON L7R 2L6 0.62km -
Liquor Control Board of Ontario
5111 New Street, Burlington, ON L7L 1V2 6.28km -
LCBO
3041 Walkers Line, Burlington, ON L5L 5Z6 7.65km
-
Locust Esso
1447 Lakeshore Rd, Burlington, ON L7S 1B3 0.53km -
Circle K
1447 Lakeshore Road, Burlington, ON L7S 1B3 0.53km -
King Car Wash
1448 Grahams Lane, Burlington, ON L7S 1W3 0.96km
-
Cinestarz
460 Brant Street, Unit 3, Burlington, ON L7R 4B6 0.26km -
Encore Upper Canada Place Cinemas
460 Brant St, Unit 3, Burlington, ON L7R 4B6 0.26km -
SilverCity Burlington Cinemas
1250 Brant Street, Burlington, ON L7P 1G6 2.9km
-
Burlington Public Library
2331 New Street, Burlington, ON L7R 1J4 1.44km -
Burlington Public Libraries & Branches
676 Appleby Line, Burlington, ON L7L 5Y1 5.96km -
The Harmony Cafe
2331 New Street, Burlington, ON L7R 1J4 1.44km
-
Joseph Brant Hospital
1245 Lakeshore Road, Burlington, ON L7S 0A2 1.07km -
Burlington Walk-In Clinic
2025 Guelph Line, Burlington, ON L7P 4M8 4.72km -
Plains West Medical
100 Plains Road W, Unit 20, Burlington, ON L7T 0A5 5.02km
-
Spencer Smith Park
1400 Lakeshore Rd (Maple), Burlington ON L7S 1Y2 0.75km -
Port Nelson Park
3000 Lakeshore Rd, Burlington ON 2.18km -
Roly Bird Park
ON 2.53km
-
TD Bank Financial Group
510 Brant St (Caroline), Burlington ON L7R 2G7 0.17km -
TD Canada Trust ATM
510 Brant St, Burlington ON L7R 2G7 0.17km -
CIBC
2400 Fairview St (Fairview St & Guelph Line), Burlington ON L7R 2E4 2.1km
- 5 bath
- 6 bed
- 2000 sqft
4017 Grapehill Avenue, Burlington, Ontario • L7L 1R1 • Shoreacres














