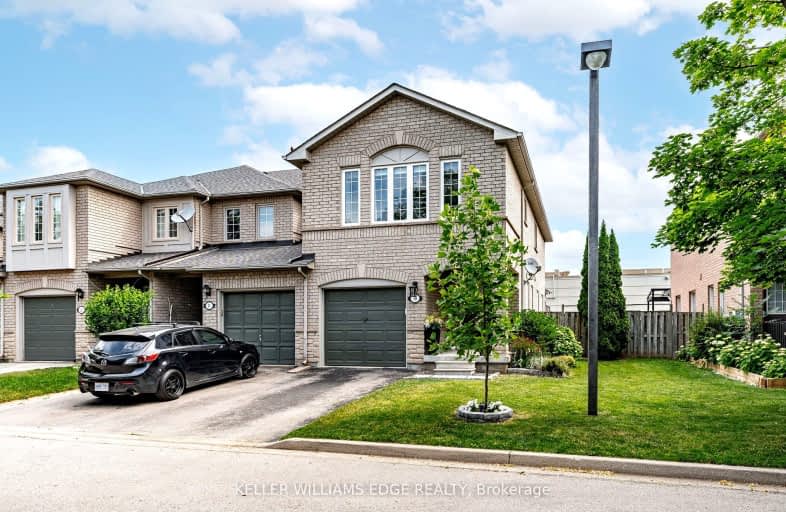Car-Dependent
- Almost all errands require a car.
Some Transit
- Most errands require a car.
Bikeable
- Some errands can be accomplished on bike.

St Patrick Separate School
Elementary: CatholicPauline Johnson Public School
Elementary: PublicAscension Separate School
Elementary: CatholicMohawk Gardens Public School
Elementary: PublicFrontenac Public School
Elementary: PublicPineland Public School
Elementary: PublicGary Allan High School - SCORE
Secondary: PublicRobert Bateman High School
Secondary: PublicAbbey Park High School
Secondary: PublicCorpus Christi Catholic Secondary School
Secondary: CatholicNelson High School
Secondary: PublicGarth Webb Secondary School
Secondary: Public-
Longo's Burloak
3455 Wyecroft Road, Oakville 1.18km -
Win Lotto
5111 New Street, Burlington 2.12km -
M&M Food Market
450 Appleby Line, Burlington 2.3km
-
Wine Rack
3455 Wyecroft Road, Oakville 1.18km -
LCBO
501 Appleby Line, Burlington 2.15km -
The Beer Store
5051 New Street, Burlington 2.18km
-
Freshii
728 Burloak Drive # C1, Burlington 0.09km -
Sunset Grill
728 Burloak Drive, Burlington 0.09km -
Subway
728 Burloak Drive Unit A2, Burlington 0.1km
-
Tim Hortons
3480 Superior Court, Oakville 0.24km -
Tim Hortons
5539 Harvester Road, Burlington 0.62km -
Tim Hortons
950 Syscon Road, Burlington 0.72km
-
TD Commercial Banking Centres
5515 North Service Road, Burlington 1.49km -
Canada Bahamas Holdings Ltd
1240 Burloak Drive, Burlington 1.94km -
CIBC Branch (Cash at ATM only)
4490 Fairview Street, Burlington 1.98km
-
Petro-Canada & Car Wash
845 Burloak Drive, Oakville 0.56km -
Circle K
5539 Harvester Road, Burlington 0.61km -
Esso
5539 Harvester Road, Burlington 0.62km
-
Medical Fitness Centres
3517 Wyecroft Road, Oakville 0.9km -
Upwardly Mobile
3517 Wyecroft Road, Oakville 0.9km -
DNA fitness - DNAfitness Inc.
5230 Harvester Road, Burlington 1.07km
-
Callisthenics Bars
628 Deerhurst Drive, Burlington 0.42km -
The Den Doggy Daycare
5325 Harvester Road, Burlington 0.81km -
Sheldon Park
Burlington 0.83km
-
Summers Common Little Free Library
674 Summers Common, Burlington 1.76km -
Burlington Public Library - New Appleby branch
676 Appleby Line, Burlington 2.09km -
OPL Express at Queen Elizabeth Park Community & Cultural Centre
2302 Bridge Road, Oakville 3.11km
-
Yan's Acupuncture & Herbs Clinic
5052 Fairview Street, Burlington 1.76km -
Queen's Medical Center and Pharmacy
666 Appleby Line, Burlington 2.01km -
SBI Orthotic Lab Inc
5035 North Service Road, Burlington 2.09km
-
Pharmasave Burloak
728 Burloak Drive, Burlington 0.08km -
Guardian - Morelli's Pharmacy
3455 Wyecroft Road, Oakville 1.18km -
Lakeshore Woods Pharmacy
3420 Rebecca Street, Oakville 1.28km
-
Burloak Plaza
Burlington 0.12km -
RioCan Centre Burloak
3543 Wyecroft Road, Oakville 1.15km -
Car Culture Canada
5100 South Service Road Unit 8, Burlington 1.53km
-
Cineplex Cinemas Oakville and VIP
3531 Wyecroft Road, Oakville 0.71km
-
Chop Steakhouse & Bar
3451 South Service Road West, Oakville 1.06km -
Blk Swan Kitchen Pub Oakville
3420 Rebecca Street, Oakville 1.25km -
QB Sports Bar Grill Games
4460 Fairview Street, Burlington 2.1km
More about this building
View 5555 Prince William Drive, Burlington




