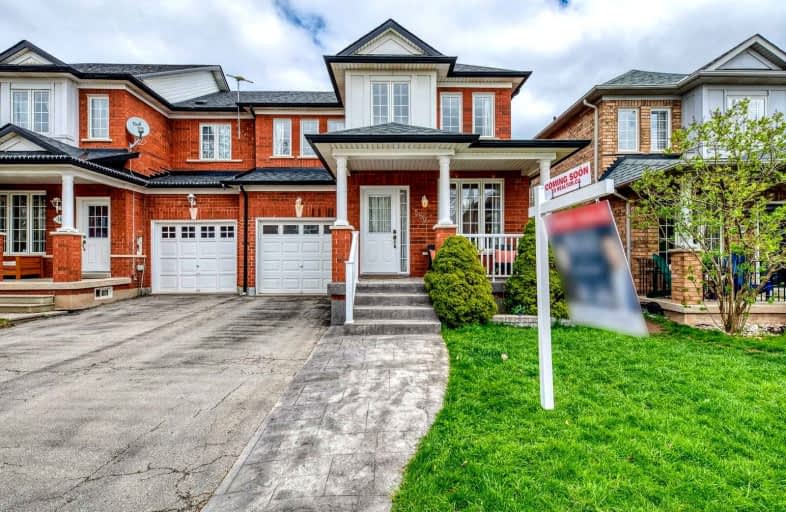
Video Tour

St Patrick Separate School
Elementary: Catholic
1.71 km
Pauline Johnson Public School
Elementary: Public
2.68 km
Ascension Separate School
Elementary: Catholic
1.31 km
Mohawk Gardens Public School
Elementary: Public
1.50 km
Frontenac Public School
Elementary: Public
1.40 km
Pineland Public School
Elementary: Public
1.88 km
Gary Allan High School - SCORE
Secondary: Public
4.55 km
Robert Bateman High School
Secondary: Public
1.51 km
Abbey Park High School
Secondary: Public
5.81 km
Corpus Christi Catholic Secondary School
Secondary: Catholic
3.72 km
Nelson High School
Secondary: Public
3.44 km
Garth Webb Secondary School
Secondary: Public
5.68 km







