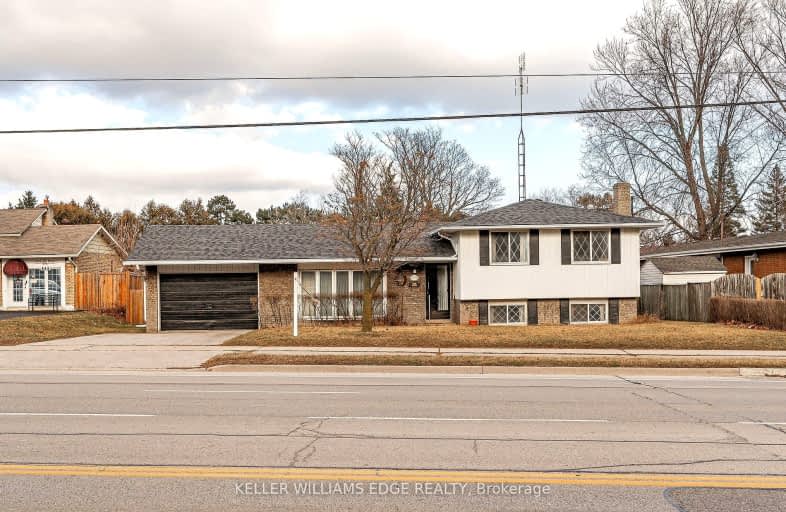Somewhat Walkable
- Some errands can be accomplished on foot.
69
/100
Some Transit
- Most errands require a car.
46
/100
Very Bikeable
- Most errands can be accomplished on bike.
83
/100

Ryerson Public School
Elementary: Public
0.58 km
St Raphaels Separate School
Elementary: Catholic
0.52 km
Tecumseh Public School
Elementary: Public
1.60 km
St Paul School
Elementary: Catholic
1.13 km
Pauline Johnson Public School
Elementary: Public
1.33 km
John T Tuck Public School
Elementary: Public
1.23 km
Gary Allan High School - SCORE
Secondary: Public
0.72 km
Gary Allan High School - Bronte Creek
Secondary: Public
1.46 km
Gary Allan High School - Burlington
Secondary: Public
1.42 km
Robert Bateman High School
Secondary: Public
2.58 km
Assumption Roman Catholic Secondary School
Secondary: Catholic
1.19 km
Nelson High School
Secondary: Public
0.68 km
-
Iroquois Park
Burlington ON 0.35km -
Paletta Park
Burlington ON 1.59km -
Sioux Lookout Park
3252 Lakeshore Rd E, Burlington ON 2km
-
CIBC
2400 Fairview St (Fairview St & Guelph Line), Burlington ON L7R 2E4 2.37km -
BMO Bank of Montreal
1235 Appleby Line, Burlington ON L7L 5H9 3.54km -
Scotiabank
Rpo Brant Plaza, Burlington ON L7R 4K5 3.8km














