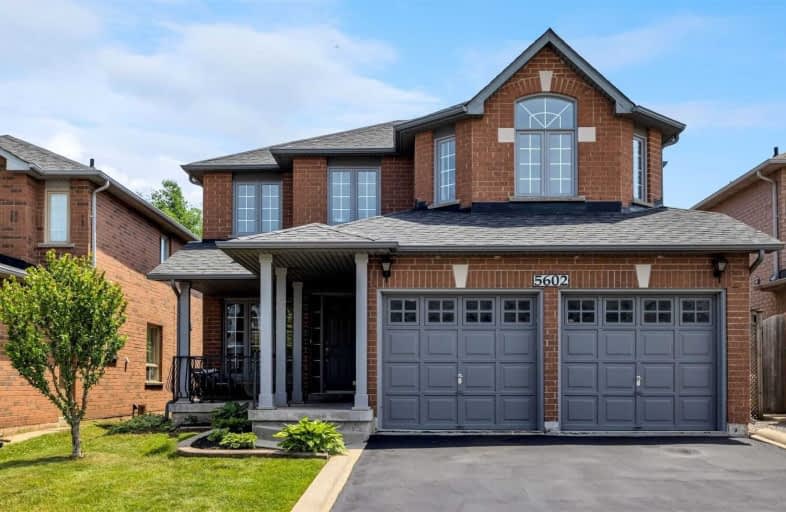Sold on Jun 14, 2021
Note: Property is not currently for sale or for rent.

-
Type: Detached
-
Style: 2-Storey
-
Size: 2000 sqft
-
Lot Size: 40.03 x 120.53 Feet
-
Age: 16-30 years
-
Taxes: $5,551 per year
-
Days on Site: 6 Days
-
Added: Jun 08, 2021 (6 days on market)
-
Updated:
-
Last Checked: 3 hours ago
-
MLS®#: W5265300
-
Listed By: Royal lepage signature realty, brokerage
Stunning All Brick Detached W 4 Large Bedrooms Located In High Demand Area Of Burlington On The Oakville Border. Brand New Laminate Flooring On The Main Level And Broadloom On Upper. Renovated Kitchen And Bathroom. Brand New Roof (2021!) Fireplace In Family Room! Fresh Benjamin Moore Paint Throughout. Main Flr Laundry W/ Access To Double Car Garage
Extras
South Burlington Close To Lake & Go. Incl: Stainless Steel, Fridge, Stove, Vent, Washer, Dryer. New Roof (2021) Close To Qew, Shops, Transit & Excellent Schools
Property Details
Facts for 5602 Hannah Street, Burlington
Status
Days on Market: 6
Last Status: Sold
Sold Date: Jun 14, 2021
Closed Date: Jul 14, 2021
Expiry Date: Aug 31, 2021
Sold Price: $1,326,000
Unavailable Date: Jun 14, 2021
Input Date: Jun 08, 2021
Prior LSC: Listing with no contract changes
Property
Status: Sale
Property Type: Detached
Style: 2-Storey
Size (sq ft): 2000
Age: 16-30
Area: Burlington
Community: Appleby
Inside
Bedrooms: 4
Bathrooms: 3
Kitchens: 1
Rooms: 10
Den/Family Room: Yes
Air Conditioning: Central Air
Fireplace: Yes
Laundry Level: Main
Central Vacuum: N
Washrooms: 3
Utilities
Electricity: Yes
Gas: Yes
Cable: Yes
Telephone: Yes
Building
Basement: Full
Basement 2: Unfinished
Heat Type: Forced Air
Heat Source: Gas
Exterior: Brick
Elevator: N
UFFI: No
Water Supply: Municipal
Physically Handicapped-Equipped: N
Special Designation: Unknown
Other Structures: Garden Shed
Retirement: N
Parking
Driveway: Private
Garage Spaces: 2
Garage Type: Built-In
Covered Parking Spaces: 2
Total Parking Spaces: 4
Fees
Tax Year: 2021
Tax Legal Description: Lot 57, Plan 20M654, Burlington, S/T Right H710231
Taxes: $5,551
Highlights
Feature: Fenced Yard
Feature: Level
Feature: Public Transit
Feature: School
Land
Cross Street: Burloak & New
Municipality District: Burlington
Fronting On: South
Parcel Number: 070141556
Pool: None
Sewer: Sewers
Lot Depth: 120.53 Feet
Lot Frontage: 40.03 Feet
Acres: < .50
Waterfront: None
Additional Media
- Virtual Tour: http://tours.maplecountrymedia.com/5602-hannah-street/nb/
Rooms
Room details for 5602 Hannah Street, Burlington
| Type | Dimensions | Description |
|---|---|---|
| Family Main | 3.20 x 4.92 | Laminate, Fireplace, Large Window |
| Dining Main | 3.22 x 6.72 | Combined W/Living, Laminate, Large Window |
| Living Main | 3.22 x 6.72 | Combined W/Dining, Laminate, Large Window |
| Kitchen Main | 3.01 x 3.03 | Stainless Steel Appl, Tile Floor |
| Breakfast Main | 3.13 x 4.32 | Tile Floor, W/O To Deck, Large Window |
| Laundry Main | 1.82 x 2.79 | |
| Br 2nd | 4.35 x 6.00 | 4 Pc Bath, W/I Closet, Large Window |
| 2nd Br 2nd | 4.05 x 5.16 | Broadloom, Large Window, Closet |
| 3rd Br 2nd | 4.56 x 4.40 | Broadloom, Closet, Window |
| 4th Br 2nd | 3.06 x 4.79 | Broadloom, Closet, Window |
| XXXXXXXX | XXX XX, XXXX |
XXXX XXX XXXX |
$X,XXX,XXX |
| XXX XX, XXXX |
XXXXXX XXX XXXX |
$X,XXX,XXX |
| XXXXXXXX XXXX | XXX XX, XXXX | $1,326,000 XXX XXXX |
| XXXXXXXX XXXXXX | XXX XX, XXXX | $1,099,000 XXX XXXX |

St Patrick Separate School
Elementary: CatholicPauline Johnson Public School
Elementary: PublicAscension Separate School
Elementary: CatholicMohawk Gardens Public School
Elementary: PublicFrontenac Public School
Elementary: PublicPineland Public School
Elementary: PublicGary Allan High School - SCORE
Secondary: PublicGary Allan High School - Bronte Creek
Secondary: PublicGary Allan High School - Burlington
Secondary: PublicRobert Bateman High School
Secondary: PublicCorpus Christi Catholic Secondary School
Secondary: CatholicNelson High School
Secondary: Public- 4 bath
- 4 bed
633 Fothergill Boulevard, Burlington, Ontario • L7L 6E3 • Appleby



