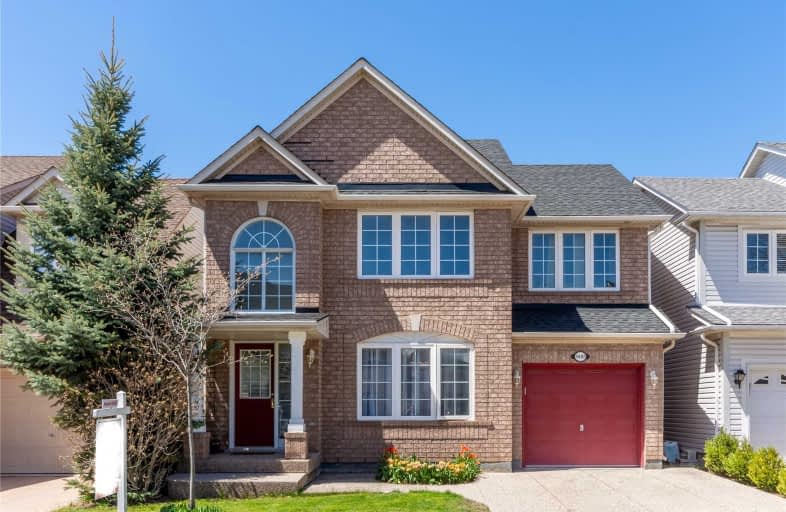Sold on Jun 22, 2019
Note: Property is not currently for sale or for rent.

-
Type: Detached
-
Style: 2-Storey
-
Size: 1500 sqft
-
Lot Size: 36.09 x 75.46 Feet
-
Age: 16-30 years
-
Taxes: $4,015 per year
-
Days on Site: 17 Days
-
Added: Sep 07, 2019 (2 weeks on market)
-
Updated:
-
Last Checked: 2 hours ago
-
MLS®#: W4475722
-
Listed By: Royal lepage burloak real estate services, brokerage
Great Family Home In The Orchard Community. Over 1700 Sq Ft Of Family Living. Upgrades Roof 2016 A/C 2017. Hardwood Floors Thru-Out. Main Flr Fam Rm W/ Built Ins & Gas Fireplace. Update Eat In Kitchen W/ S/S Appls. Granite Counter & Walkout To Fenced Yard. 3 Generous Sized Bedrm, Master W/ Lrg Ensuite & Walk In Closet. Dbl Driveway Parking. All In Sought After School District. Walk To Bronte Park & Also Close To Hwy Access & Shopping. Rarely Offered. 10+++
Extras
Inclusions: Fridge, Stove, Dishwasher, Blinds, Washer, Dryer, All Electrical Light Fixtures. Exclusions: Pot/Pan Rack, All Drapery, Tv Mount In Bedroom, Child Gate Mount And Rods. Hot Water Heater Is A Rental.
Property Details
Facts for 5607 Thorn Lane, Burlington
Status
Days on Market: 17
Last Status: Sold
Sold Date: Jun 22, 2019
Closed Date: Jul 19, 2019
Expiry Date: Aug 30, 2019
Sold Price: $770,100
Unavailable Date: Jun 22, 2019
Input Date: Jun 05, 2019
Property
Status: Sale
Property Type: Detached
Style: 2-Storey
Size (sq ft): 1500
Age: 16-30
Area: Burlington
Community: Orchard
Inside
Bedrooms: 3
Bathrooms: 3
Kitchens: 1
Rooms: 6
Den/Family Room: Yes
Air Conditioning: Central Air
Fireplace: Yes
Laundry Level: Lower
Washrooms: 3
Building
Basement: Full
Basement 2: Unfinished
Heat Type: Forced Air
Heat Source: Gas
Exterior: Brick
Water Supply: Municipal
Special Designation: Unknown
Parking
Driveway: Pvt Double
Garage Spaces: 1
Garage Type: Attached
Covered Parking Spaces: 2
Total Parking Spaces: 3
Fees
Tax Year: 2018
Tax Legal Description: Lot 216, Plan 20M748... (See Supplement)
Taxes: $4,015
Highlights
Feature: Grnbelt/Cons
Feature: Level
Feature: Park
Feature: Public Transit
Feature: School
Land
Cross Street: Blue Spruce/Upper Mi
Municipality District: Burlington
Fronting On: North
Parcel Number: 071841442
Pool: None
Sewer: Sewers
Lot Depth: 75.46 Feet
Lot Frontage: 36.09 Feet
Zoning: Residential
Additional Media
- Virtual Tour: //www.myvisuallistings.com/dhf/279841#.XNBoFADgbvs.gmail
Rooms
Room details for 5607 Thorn Lane, Burlington
| Type | Dimensions | Description |
|---|---|---|
| Foyer Main | - | |
| Living Main | 3.53 x 6.10 | Combined W/Dining |
| Kitchen Main | 3.40 x 4.62 | |
| Family Main | 2.58 x 3.20 | |
| Bathroom Lower | - | 2 Pc Bath |
| Master 2nd | 3.35 x 5.41 | |
| Bathroom 2nd | - | 4 Pc Ensuite |
| 2nd Br 2nd | 3.66 x 3.66 | |
| 3rd Br 2nd | 2.95 x 3.30 | |
| Bathroom 2nd | - | 4 Pc Bath |
| Laundry Bsmt | - | |
| Other Bsmt | - |
| XXXXXXXX | XXX XX, XXXX |
XXXX XXX XXXX |
$XXX,XXX |
| XXX XX, XXXX |
XXXXXX XXX XXXX |
$XXX,XXX | |
| XXXXXXXX | XXX XX, XXXX |
XXXXXXX XXX XXXX |
|
| XXX XX, XXXX |
XXXXXX XXX XXXX |
$XXX,XXX |
| XXXXXXXX XXXX | XXX XX, XXXX | $770,100 XXX XXXX |
| XXXXXXXX XXXXXX | XXX XX, XXXX | $779,900 XXX XXXX |
| XXXXXXXX XXXXXXX | XXX XX, XXXX | XXX XXXX |
| XXXXXXXX XXXXXX | XXX XX, XXXX | $786,600 XXX XXXX |

St Elizabeth Seton Catholic Elementary School
Elementary: CatholicSt. Christopher Catholic Elementary School
Elementary: CatholicOrchard Park Public School
Elementary: PublicSt. Mary Catholic Elementary School
Elementary: CatholicAlexander's Public School
Elementary: PublicJohn William Boich Public School
Elementary: PublicÉSC Sainte-Trinité
Secondary: CatholicLester B. Pearson High School
Secondary: PublicRobert Bateman High School
Secondary: PublicCorpus Christi Catholic Secondary School
Secondary: CatholicGarth Webb Secondary School
Secondary: PublicDr. Frank J. Hayden Secondary School
Secondary: Public- 4 bath
- 3 bed
- 1500 sqft
1780 Lampman Avenue, Burlington, Ontario • L7L 6K7 • Appleby



