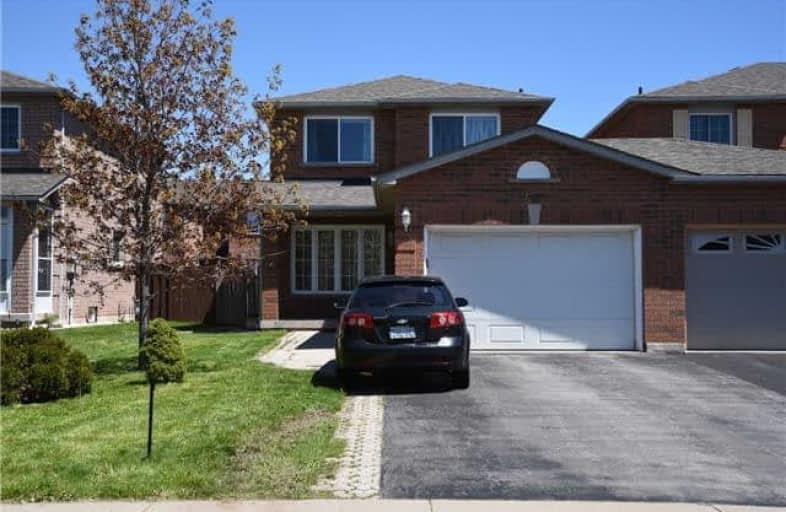Sold on Jun 14, 2017
Note: Property is not currently for sale or for rent.

-
Type: Att/Row/Twnhouse
-
Style: 2-Storey
-
Size: 1500 sqft
-
Lot Size: 33 x 117 Feet
-
Age: 16-30 years
-
Taxes: $3,214 per year
-
Days on Site: 36 Days
-
Added: Sep 07, 2019 (1 month on market)
-
Updated:
-
Last Checked: 3 months ago
-
MLS®#: W3794798
-
Listed By: Right at home realty inc., brokerage
Spacious Freehold "All Brick" Linked Unit In A Desirable Neighborhood. Minutes Away From Q.E.W., Go Station, School, Shops, Outlet Mall, Lake Ontario And Bronte Park. Garage Only Attached, Direct Access From Home To Garage . Bright Living And Dinning Room. All Bedrooms And Living Room Include Engineered Flooring And Upgraded Windows. Cold Cellar. Eat In Kitchen With Walk-Out To Deck, Patio, Fenced Rear Yard And Shed. New Roof, Ac And Furnace.
Extras
Includes All Electrical Fixtures, Window Hardware And, Fridge, Stove, Range Hood, Dishwasher, Washer, Dryer, Central Air, Furnace. Tank Is Rental. Gas Hook-Up For Bbq. Extra Plugs Installed.
Property Details
Facts for 561 Eliza Crescent, Burlington
Status
Days on Market: 36
Last Status: Sold
Sold Date: Jun 14, 2017
Closed Date: Jul 27, 2017
Expiry Date: Aug 09, 2017
Sold Price: $612,000
Unavailable Date: Jun 14, 2017
Input Date: May 09, 2017
Property
Status: Sale
Property Type: Att/Row/Twnhouse
Style: 2-Storey
Size (sq ft): 1500
Age: 16-30
Area: Burlington
Community: Appleby
Availability Date: Tba
Inside
Bedrooms: 3
Bedrooms Plus: 1
Bathrooms: 2
Kitchens: 1
Rooms: 5
Den/Family Room: No
Air Conditioning: Central Air
Fireplace: No
Laundry Level: Lower
Washrooms: 2
Utilities
Electricity: Yes
Gas: Yes
Cable: Yes
Telephone: Yes
Building
Basement: Finished
Heat Type: Forced Air
Heat Source: Gas
Exterior: Brick
Elevator: N
UFFI: No
Water Supply: Municipal
Special Designation: Unknown
Parking
Driveway: Private
Garage Spaces: 2
Garage Type: Attached
Covered Parking Spaces: 5
Total Parking Spaces: 6
Fees
Tax Year: 2016
Tax Legal Description: Plan M583 Pt Blk 96 Rp 20R12030 Parts 23,24
Taxes: $3,214
Land
Cross Street: Burloak Dr./Great La
Municipality District: Burlington
Fronting On: West
Pool: None
Sewer: Sewers
Lot Depth: 117 Feet
Lot Frontage: 33 Feet
Rooms
Room details for 561 Eliza Crescent, Burlington
| Type | Dimensions | Description |
|---|---|---|
| Living Main | 3.00 x 6.46 | Combined W/Dining, Hardwood Floor |
| Kitchen Main | 3.03 x 5.83 | W/O To Deck, Ceramic Floor, Breakfast Area |
| Master Upper | 3.05 x 5.80 | Closet, Laminate |
| 2nd Br Upper | 2.75 x 4.00 | Closet, Laminate |
| 3rd Br Upper | 3.05 x 3.15 | Closet, Laminate |
| Rec Lower | 5.40 x 5.80 | |
| 4th Br Lower | 2.75 x 2.85 | Partly Finished |
| XXXXXXXX | XXX XX, XXXX |
XXXX XXX XXXX |
$XXX,XXX |
| XXX XX, XXXX |
XXXXXX XXX XXXX |
$XXX,XXX |
| XXXXXXXX XXXX | XXX XX, XXXX | $612,000 XXX XXXX |
| XXXXXXXX XXXXXX | XXX XX, XXXX | $599,800 XXX XXXX |

St Patrick Separate School
Elementary: CatholicPauline Johnson Public School
Elementary: PublicAscension Separate School
Elementary: CatholicMohawk Gardens Public School
Elementary: PublicFrontenac Public School
Elementary: PublicPineland Public School
Elementary: PublicGary Allan High School - SCORE
Secondary: PublicGary Allan High School - Burlington
Secondary: PublicRobert Bateman High School
Secondary: PublicCorpus Christi Catholic Secondary School
Secondary: CatholicNelson High School
Secondary: PublicGarth Webb Secondary School
Secondary: Public

