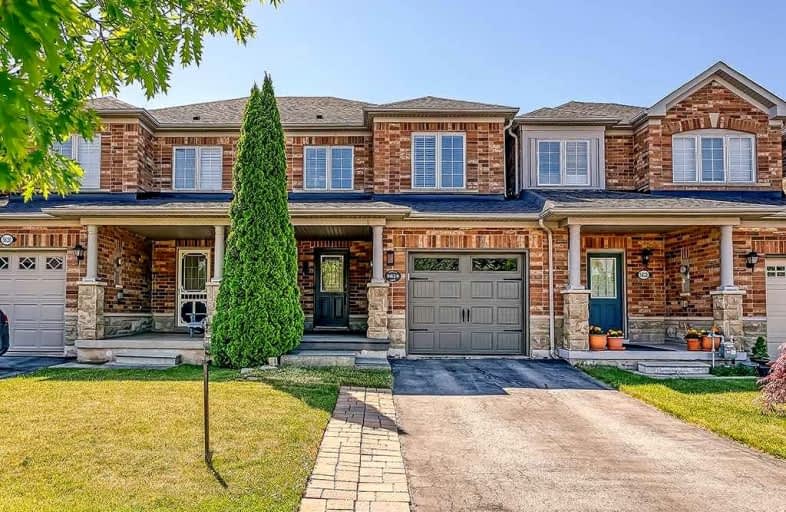
St Patrick Separate School
Elementary: Catholic
1.81 km
Pauline Johnson Public School
Elementary: Public
2.62 km
Ascension Separate School
Elementary: Catholic
1.32 km
Mohawk Gardens Public School
Elementary: Public
1.59 km
Frontenac Public School
Elementary: Public
1.36 km
Pineland Public School
Elementary: Public
1.92 km
Gary Allan High School - SCORE
Secondary: Public
4.52 km
Gary Allan High School - Burlington
Secondary: Public
5.28 km
Robert Bateman High School
Secondary: Public
1.52 km
Corpus Christi Catholic Secondary School
Secondary: Catholic
3.55 km
Nelson High School
Secondary: Public
3.41 km
Garth Webb Secondary School
Secondary: Public
5.60 km








