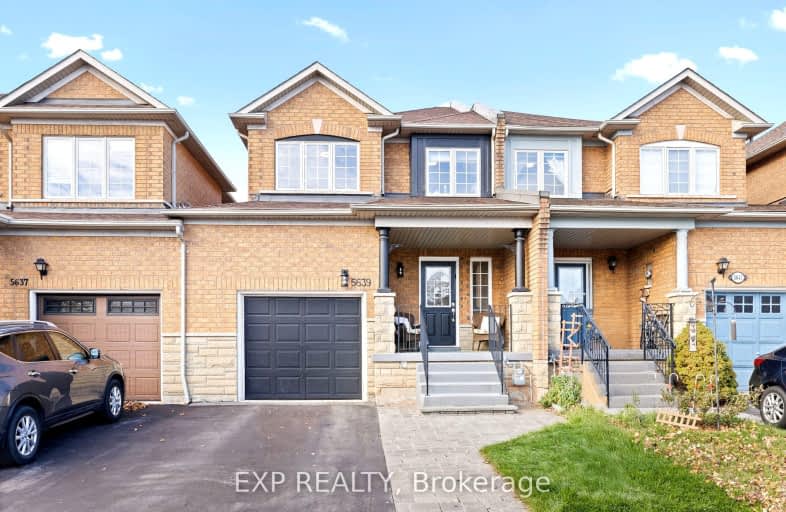Car-Dependent
- Most errands require a car.
46
/100
Some Transit
- Most errands require a car.
46
/100
Bikeable
- Some errands can be accomplished on bike.
65
/100

St Patrick Separate School
Elementary: Catholic
1.80 km
Pauline Johnson Public School
Elementary: Public
2.67 km
Ascension Separate School
Elementary: Catholic
1.35 km
Mohawk Gardens Public School
Elementary: Public
1.58 km
Frontenac Public School
Elementary: Public
1.40 km
Pineland Public School
Elementary: Public
1.93 km
Gary Allan High School - SCORE
Secondary: Public
4.56 km
Robert Bateman High School
Secondary: Public
1.54 km
Abbey Park High School
Secondary: Public
5.75 km
Corpus Christi Catholic Secondary School
Secondary: Catholic
3.60 km
Nelson High School
Secondary: Public
3.45 km
Garth Webb Secondary School
Secondary: Public
5.60 km
-
Bronte Creek Conservation Park
Oakville ON 2.4km -
Lampman Park
Lampman Ave, Burlington ON 2.88km -
Des Jardines Park
des Jardines Dr, Burlington ON 3.3km
-
RBC Royal Bank
732 Walkers Line, Burlington ON L7N 2E9 4km -
Scotiabank
4011 New St, Burlington ON L7L 1S8 4.03km -
Scotiabank
3455 Fairview St, Burlington ON L7N 2R4 4.34km







