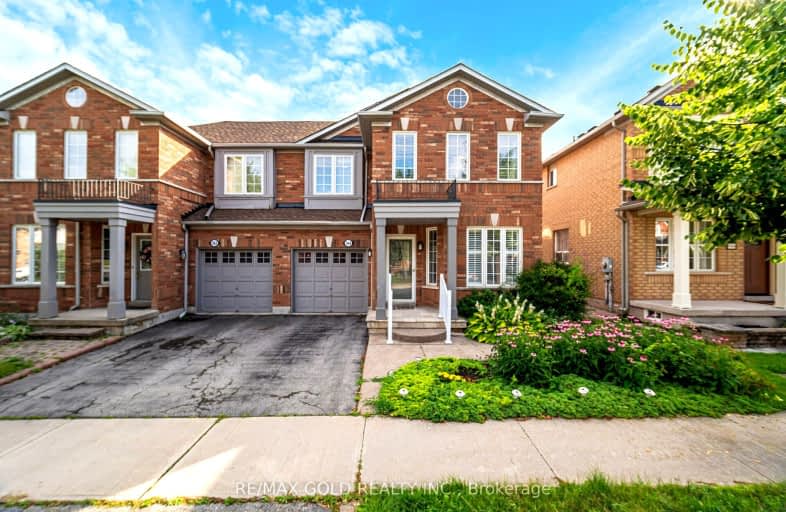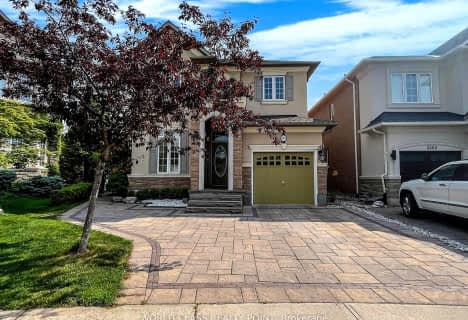Car-Dependent
- Almost all errands require a car.
Some Transit
- Most errands require a car.
Bikeable
- Some errands can be accomplished on bike.

St Patrick Separate School
Elementary: CatholicPauline Johnson Public School
Elementary: PublicAscension Separate School
Elementary: CatholicMohawk Gardens Public School
Elementary: PublicFrontenac Public School
Elementary: PublicPineland Public School
Elementary: PublicGary Allan High School - SCORE
Secondary: PublicRobert Bateman High School
Secondary: PublicAbbey Park High School
Secondary: PublicCorpus Christi Catholic Secondary School
Secondary: CatholicNelson High School
Secondary: PublicGarth Webb Secondary School
Secondary: Public-
Tipsy Beaver Bar and Grill
3420 Rebecca Street, Oakville, ON L6L 6W2 0.81km -
Kelseys Original Roadhouse
3549 Wyecroft Rd, Oakville, ON L6L 0B7 1.17km -
Milestones
3529 Wyecroft Road, Oakville, ON L6L 0B7 1.37km
-
Tim Horton’s
3480 Superior Court, Oakville, ON L6L 0C4 0.49km -
Starbucks
675 Appleby Line, Burlington, ON L7L 2Y5 1.87km -
Starbucks
5111 New Street, Burlington, ON L7L 1V2 2.01km
-
Queen's Medical Centre and Pharmacy
666 Appleby Line, Unit C105, Burlington, ON L7L 5Y3 1.98km -
Rexall Pharmaplus
5061 New Street, Burlington, ON L7L 1V1 2.01km -
Shoppers Drug Mart
4524 New Street, Burlington, ON L7L 6B1 2.11km
-
Sunset Grill
728 Burloak Dr, Burlington, ON L7L 0B1 0.58km -
Freshii
728 Burloak Dr, Burlington, ON L6L 0C4 0.58km -
Pizza Nova
728 Burloak Dr, Burlington, ON L7L 6P2 0.6km
-
Riocan Centre Burloak
3543 Wyecroft Road, Oakville, ON L6L 0B6 1.25km -
Hopedale Mall
1515 Rebecca Street, Oakville, ON L6L 5G8 4.32km -
Millcroft Shopping Centre
2000-2080 Appleby Line, Burlington, ON L7L 6M6 4.54km
-
Longo's
3455 Wyecroft Rd, Oakville, ON L6L 0B6 1.56km -
Fortinos
5111 New Street, Burlington, ON L7L 1V2 1.8km -
The British Grocer
1240 Burloak Drive, Burlington, ON L7L 6B3 2.6km
-
Liquor Control Board of Ontario
5111 New Street, Burlington, ON L7L 1V2 1.79km -
LCBO
3041 Walkers Line, Burlington, ON L5L 5Z6 6.73km -
The Beer Store
396 Elizabeth St, Burlington, ON L7R 2L6 7.79km
-
Petro Canada
845 Burloak Drive, Oakville, ON L6M 4J7 1.05km -
Esso
5539 Harvester Road, Burlington, ON L7L 7G4 1.17km -
Discovery Collision
5135 Fairview Street, Burlington, ON L7L 4W8 1.32km
-
Cineplex Cinemas
3531 Wyecroft Road, Oakville, ON L6L 0B7 1.22km -
Cinestarz
460 Brant Street, Unit 3, Burlington, ON L7R 4B6 7.87km -
Encore Upper Canada Place Cinemas
460 Brant St, Unit 3, Burlington, ON L7R 4B6 7.87km
-
Burlington Public Libraries & Branches
676 Appleby Line, Burlington, ON L7L 5Y1 2.07km -
Oakville Public Library
1274 Rebecca Street, Oakville, ON L6L 1Z2 5.17km -
Burlington Public Library
2331 New Street, Burlington, ON L7R 1J4 6.6km
-
Oakville Trafalgar Memorial Hospital
3001 Hospital Gate, Oakville, ON L6M 0L8 7.54km -
Joseph Brant Hospital
1245 Lakeshore Road, Burlington, ON L7S 0A2 8.86km -
Medichair Halton
549 Bronte Road, Oakville, ON L6L 6S3 2.28km
-
Creek Path Woods
1.13km -
Credit Valley Tennis Club
2497 Nikanna Rd (Mavis), Mississauga ON L5C 2W8 1.21km -
Riverview Park - Bronte
2.39km
-
RBC Royal Bank
3535 New St (Walkers and New), Burlington ON L7N 3W2 4.14km -
RBC Royal Bank
2025 William O'Connell Blvd (at Upper Middle), Burlington ON L7M 4E4 4.7km -
TD Bank Financial Group
2993 Westoak Trails Blvd (at Bronte Rd.), Oakville ON L6M 5E4 5.22km














