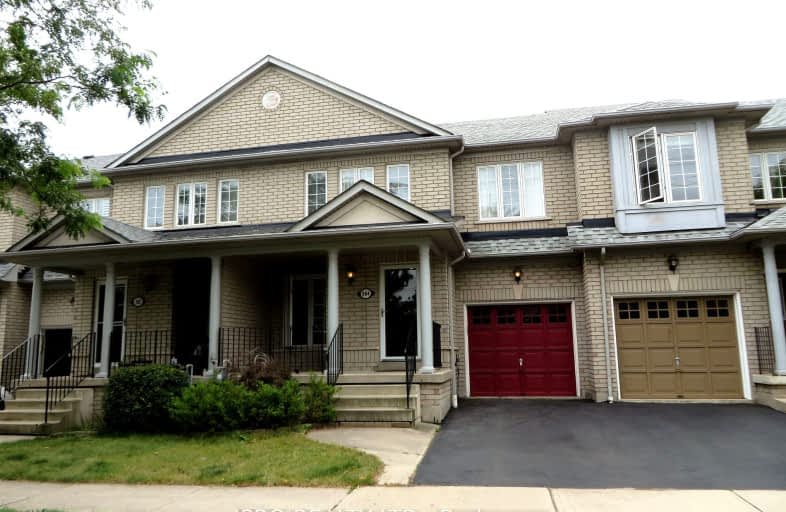
Video Tour
Car-Dependent
- Most errands require a car.
41
/100
Some Transit
- Most errands require a car.
44
/100
Bikeable
- Some errands can be accomplished on bike.
66
/100

St Patrick Separate School
Elementary: Catholic
1.75 km
Pauline Johnson Public School
Elementary: Public
2.71 km
Ascension Separate School
Elementary: Catholic
1.35 km
Mohawk Gardens Public School
Elementary: Public
1.54 km
Frontenac Public School
Elementary: Public
1.43 km
Pineland Public School
Elementary: Public
1.92 km
Gary Allan High School - SCORE
Secondary: Public
4.59 km
Robert Bateman High School
Secondary: Public
1.55 km
Abbey Park High School
Secondary: Public
5.77 km
Corpus Christi Catholic Secondary School
Secondary: Catholic
3.70 km
Nelson High School
Secondary: Public
3.48 km
Garth Webb Secondary School
Secondary: Public
5.64 km
-
South Shell Park
1.68km -
Orchard Community Park
2223 Sutton Dr (at Blue Spruce Avenue), Burlington ON L7L 0B9 4.01km -
Tansley Wood Park
Burlington ON 4.5km
-
TD Canada Trust ATM
2000 Appleby Line, Burlington ON L7L 6M6 4.04km -
BMO Bank of Montreal
3027 Appleby Line (Dundas), Burlington ON L7M 0V7 5.81km -
CIBC
3500 Dundas St (Walkers Line), Burlington ON L7M 4B8 6.58km






