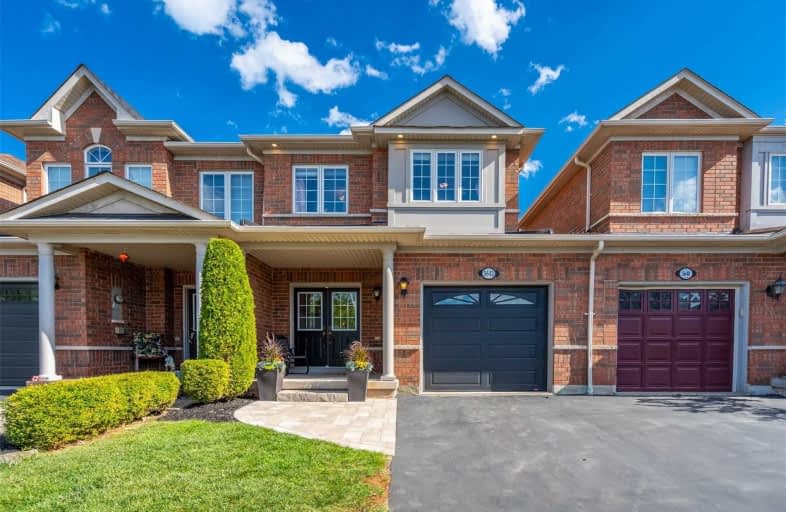Sold on Sep 15, 2020
Note: Property is not currently for sale or for rent.

-
Type: Att/Row/Twnhouse
-
Style: 2-Storey
-
Size: 1500 sqft
-
Lot Size: 22.31 x 106.63 Feet
-
Age: 16-30 years
-
Taxes: $3,712 per year
-
Days on Site: 7 Days
-
Added: Sep 08, 2020 (1 week on market)
-
Updated:
-
Last Checked: 2 hours ago
-
MLS®#: W4902158
-
Listed By: Re/max escarpment realty inc., brokerage
This Charming 3 Bedroom Townhome, 1,655 Square Feet Is Exactly What You've Been Waiting For! The Living Room W Updated & Modern Flooring Features A Double-Sided Fireplace That Connects The Dining Area. Bright Eat-In Kitchen With Quartz Countertops, Bright White Backsplash, Large Windows & A Walk-Out To The Backyard With Deck. Upper Floor W Private Master Retreat W A Large Walk-In Closet & A Dreamy Ensuite, Two Additional Bedrooms, & A Tasteful 4 Pc Bath.
Extras
Located Minutes To Great Restaurants, Beautiful Parks, Trails & Waterfalls, Nearby Shopping, Exceptional Schools & Easy Access To Major Highways & Public Transportation. Don't Miss Out On This Gem-Your Family Is Bound To Fall In Love!
Property Details
Facts for 5642 Stella Lane, Burlington
Status
Days on Market: 7
Last Status: Sold
Sold Date: Sep 15, 2020
Closed Date: Nov 17, 2020
Expiry Date: Dec 07, 2020
Sold Price: $800,000
Unavailable Date: Sep 15, 2020
Input Date: Sep 08, 2020
Prior LSC: Sold
Property
Status: Sale
Property Type: Att/Row/Twnhouse
Style: 2-Storey
Size (sq ft): 1500
Age: 16-30
Area: Burlington
Community: Appleby
Availability Date: 60-89 Days
Inside
Bedrooms: 3
Bathrooms: 3
Kitchens: 1
Rooms: 5
Den/Family Room: Yes
Air Conditioning: Central Air
Fireplace: Yes
Laundry Level: Lower
Washrooms: 3
Building
Basement: Full
Basement 2: Unfinished
Heat Type: Forced Air
Heat Source: Gas
Exterior: Brick
Water Supply: Municipal
Special Designation: Unknown
Parking
Driveway: Private
Garage Spaces: 1
Garage Type: Attached
Covered Parking Spaces: 1
Total Parking Spaces: 2
Fees
Tax Year: 2020
Tax Legal Description: Pt Blk 3, Pl 20M783, Parts 28 To 30, 20R15208;*
Taxes: $3,712
Highlights
Feature: Park
Feature: Place Of Worship
Feature: Public Transit
Feature: School
Land
Cross Street: Burloak Dr/Flora Dr/
Municipality District: Burlington
Fronting On: North
Parcel Number: 070142116
Pool: None
Sewer: Sewers
Lot Depth: 106.63 Feet
Lot Frontage: 22.31 Feet
Additional Media
- Virtual Tour: https://my.matterport.com/show/?m=t3TyW4bt9jH&brand=0
Rooms
Room details for 5642 Stella Lane, Burlington
| Type | Dimensions | Description |
|---|---|---|
| Foyer Main | 2.84 x 3.71 | |
| Living Main | 4.04 x 6.05 | Fireplace |
| Dining Main | 2.57 x 4.50 | |
| Kitchen Main | 2.54 x 3.71 | Double Sink |
| Bathroom Main | 1.55 x 1.40 | 2 Pc Bath |
| Master 2nd | 3.23 x 5.26 | W/I Closet |
| Bathroom 2nd | 1.70 x 3.63 | 4 Pc Ensuite, Double Sink |
| Br 2nd | 2.46 x 5.08 | |
| Br 2nd | 2.90 x 4.70 | |
| Bathroom 2nd | 2.46 x 2.39 |

| XXXXXXXX | XXX XX, XXXX |
XXXX XXX XXXX |
$XXX,XXX |
| XXX XX, XXXX |
XXXXXX XXX XXXX |
$XXX,XXX |
| XXXXXXXX XXXX | XXX XX, XXXX | $800,000 XXX XXXX |
| XXXXXXXX XXXXXX | XXX XX, XXXX | $749,900 XXX XXXX |

St Patrick Separate School
Elementary: CatholicPauline Johnson Public School
Elementary: PublicAscension Separate School
Elementary: CatholicMohawk Gardens Public School
Elementary: PublicFrontenac Public School
Elementary: PublicPineland Public School
Elementary: PublicGary Allan High School - SCORE
Secondary: PublicRobert Bateman High School
Secondary: PublicAbbey Park High School
Secondary: PublicCorpus Christi Catholic Secondary School
Secondary: CatholicNelson High School
Secondary: PublicGarth Webb Secondary School
Secondary: Public
