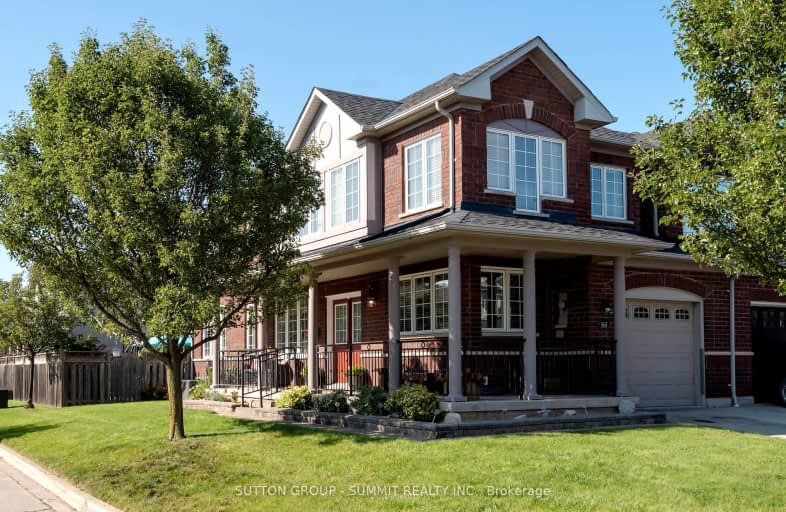Somewhat Walkable
- Some errands can be accomplished on foot.
Some Transit
- Most errands require a car.
Bikeable
- Some errands can be accomplished on bike.

St Patrick Separate School
Elementary: CatholicPauline Johnson Public School
Elementary: PublicAscension Separate School
Elementary: CatholicMohawk Gardens Public School
Elementary: PublicFrontenac Public School
Elementary: PublicPineland Public School
Elementary: PublicGary Allan High School - SCORE
Secondary: PublicRobert Bateman High School
Secondary: PublicAbbey Park High School
Secondary: PublicCorpus Christi Catholic Secondary School
Secondary: CatholicNelson High School
Secondary: PublicGarth Webb Secondary School
Secondary: Public-
Tipsy Beaver Bar and Grill
3420 Rebecca Street, Oakville, ON L6L 6W2 0.91km -
Kelseys Original Roadhouse
3549 Wyecroft Rd, Oakville, ON L6L 0B7 0.99km -
Milestones
3529 Wyecroft Road, Oakville, ON L6L 0B7 1.19km
-
Tim Horton’s
3480 Superior Court, Oakville, ON L6L 0C4 0.31km -
Tim Hortons
5539 Harvester Road, Burlington, ON L7L 7G4 1.01km -
The Bistro
1110 Burloak Drive, Burlington, ON L7L 6P8 1.87km
-
Crunch Fitness Burloak
3465 Wyecroft Road, Oakville, ON L6L 0B6 1.45km -
Womens Fitness Clubs of Canada
200-491 Appleby Line, Burlington, ON L7L 2Y1 2.08km -
Tidal CrossFit Bronte
2334 Wyecroft Road, Unit B11, Oakville, ON L6L 6M1 3.18km
-
Queen's Medical Centre and Pharmacy
666 Appleby Line, Unit C105, Burlington, ON L7L 5Y3 2.02km -
Rexall Pharmaplus
5061 New Street, Burlington, ON L7L 1V1 2.11km -
Shoppers Drug Mart
4524 New Street, Burlington, ON L7L 6B1 2.21km
-
Sunset Grill
728 Burloak Dr, Burlington, ON L7L 0B1 0.4km -
Freshii
728 Burloak Dr, Burlington, ON L6L 0C4 0.4km -
Pizza Nova
728 Burloak Dr, Burlington, ON L7L 6P2 0.42km
-
Riocan Centre Burloak
3543 Wyecroft Road, Oakville, ON L6L 0B6 1.07km -
Hopedale Mall
1515 Rebecca Street, Oakville, ON L6L 5G8 4.3km -
Millcroft Shopping Centre
2000-2080 Appleby Line, Burlington, ON L7L 6M6 4.4km
-
Longo's
3455 Wyecroft Rd, Oakville, ON L6L 0B6 1.4km -
Fortinos
5111 New Street, Burlington, ON L7L 1V2 1.9km -
The British Grocer
1240 Burloak Drive, Burlington, ON L7L 6B3 2.42km
-
Liquor Control Board of Ontario
5111 New Street, Burlington, ON L7L 1V2 1.9km -
LCBO
3041 Walkers Line, Burlington, ON L5L 5Z6 6.61km -
The Beer Store
396 Elizabeth St, Burlington, ON L7R 2L6 7.86km
-
Petro Canada
845 Burloak Drive, Oakville, ON L6M 4J7 0.87km -
Esso
5539 Harvester Road, Burlington, ON L7L 7G4 0.99km -
Discovery Collision
5135 Fairview Street, Burlington, ON L7L 4W8 1.31km
-
Cineplex Cinemas
3531 Wyecroft Road, Oakville, ON L6L 0B7 1.04km -
Cinestarz
460 Brant Street, Unit 3, Burlington, ON L7R 4B6 7.94km -
Encore Upper Canada Place Cinemas
460 Brant St, Unit 3, Burlington, ON L7R 4B6 7.94km
-
Burlington Public Libraries & Branches
676 Appleby Line, Burlington, ON L7L 5Y1 2.11km -
Oakville Public Library
1274 Rebecca Street, Oakville, ON L6L 1Z2 5.14km -
Burlington Public Library
2331 New Street, Burlington, ON L7R 1J4 6.67km
-
Oakville Trafalgar Memorial Hospital
3001 Hospital Gate, Oakville, ON L6M 0L8 7.37km -
Joseph Brant Hospital
1245 Lakeshore Road, Burlington, ON L7S 0A2 8.93km -
Medichair Halton
549 Bronte Road, Oakville, ON L6L 6S3 2.2km
-
Lampman Park
Lampman Ave, Burlington ON 2.82km -
Donovan Bailey Park
2.97km -
Orchard Community Park
2223 Sutton Dr (at Blue Spruce Avenue), Burlington ON L7L 0B9 3.83km
-
BMO Bank of Montreal
Appleby Mall, Burlington ON L7L 1V2 2km -
RBC Royal Bank
2329 Lakeshore Rd W, Oakville ON L6L 1H2 3.22km -
RBC Royal Bank
3535 New St (Walkers and New), Burlington ON L7N 3W2 4.21km







