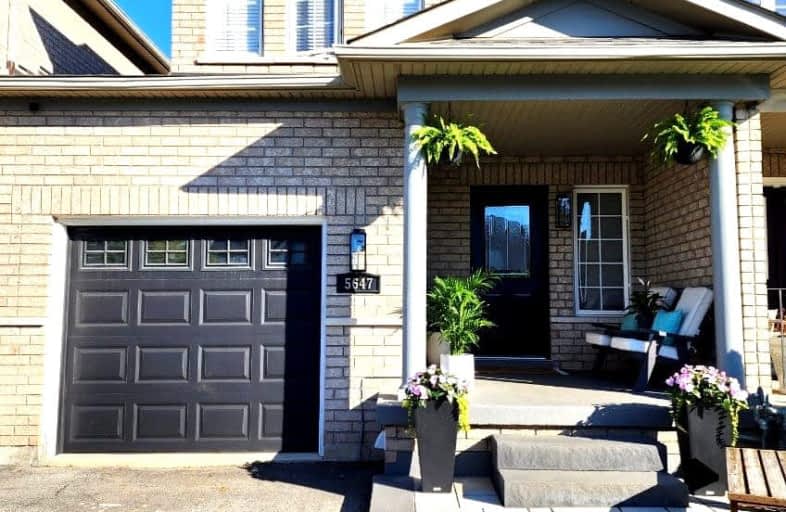Car-Dependent
- Most errands require a car.
41
/100
Some Transit
- Most errands require a car.
44
/100
Bikeable
- Some errands can be accomplished on bike.
67
/100

St Patrick Separate School
Elementary: Catholic
1.64 km
Pauline Johnson Public School
Elementary: Public
2.68 km
Ascension Separate School
Elementary: Catholic
1.28 km
Mohawk Gardens Public School
Elementary: Public
1.44 km
Frontenac Public School
Elementary: Public
1.39 km
Pineland Public School
Elementary: Public
1.83 km
Gary Allan High School - SCORE
Secondary: Public
4.54 km
Robert Bateman High School
Secondary: Public
1.49 km
Abbey Park High School
Secondary: Public
5.86 km
Corpus Christi Catholic Secondary School
Secondary: Catholic
3.79 km
Nelson High School
Secondary: Public
3.43 km
Garth Webb Secondary School
Secondary: Public
5.75 km
-
South Shell Park
1.58km -
Burloak Waterfront Park
5420 Lakeshore Rd, Burlington ON 1.58km -
Orchard Community Park
2223 Sutton Dr (at Blue Spruce Avenue), Burlington ON L7L 0B9 4.11km
-
RBC Royal Bank
3535 New St (Walkers and New), Burlington ON L7N 3W2 4.15km -
CIBC
1515 Rebecca St (3rd Line), Oakville ON L6L 5G8 4.21km -
TD Bank Financial Group
2993 Westoak Trails Blvd (at Bronte Rd.), Oakville ON L6M 5E4 5.3km






