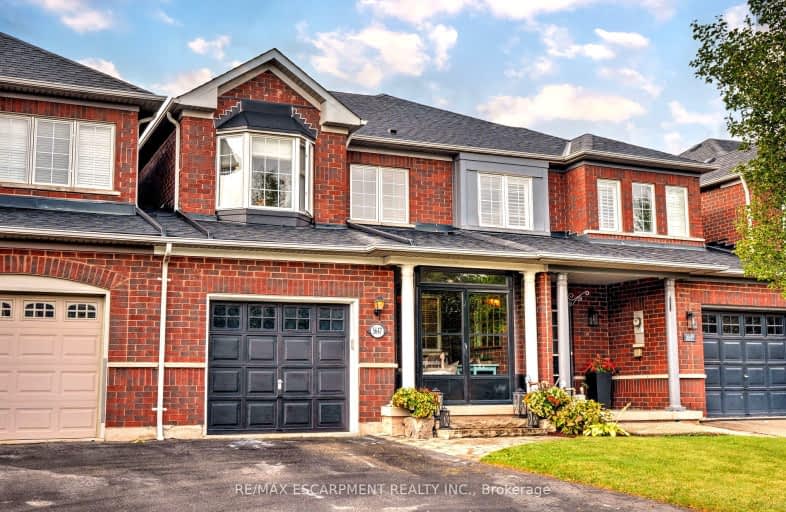
Video Tour
Somewhat Walkable
- Some errands can be accomplished on foot.
60
/100
Some Transit
- Most errands require a car.
44
/100
Bikeable
- Some errands can be accomplished on bike.
67
/100

St Patrick Separate School
Elementary: Catholic
1.89 km
Pauline Johnson Public School
Elementary: Public
2.71 km
Ascension Separate School
Elementary: Catholic
1.42 km
Mohawk Gardens Public School
Elementary: Public
1.67 km
Frontenac Public School
Elementary: Public
1.45 km
Pineland Public School
Elementary: Public
2.01 km
Gary Allan High School - SCORE
Secondary: Public
4.61 km
Robert Bateman High School
Secondary: Public
1.61 km
Abbey Park High School
Secondary: Public
5.68 km
Corpus Christi Catholic Secondary School
Secondary: Catholic
3.53 km
Nelson High School
Secondary: Public
3.50 km
Garth Webb Secondary School
Secondary: Public
5.52 km
-
Burloak Waterfront Park
5420 Lakeshore Rd, Burlington ON 1.85km -
Orchard Community Park
2223 Sutton Dr (at Blue Spruce Avenue), Burlington ON L7L 0B9 3.83km -
Little Goobers
4059 New St (Walkers Ln), Burlington ON L7L 1S8 3.88km
-
TD Canada Trust ATM
1515 Rebecca St, Oakville ON L6L 5G8 4.33km -
BMO Bank of Montreal
3027 Appleby Line (Dundas), Burlington ON L7M 0V7 5.63km -
RBC Royal Bank
2163 6th Line, Oakville ON L6H 3N7 9.49km






