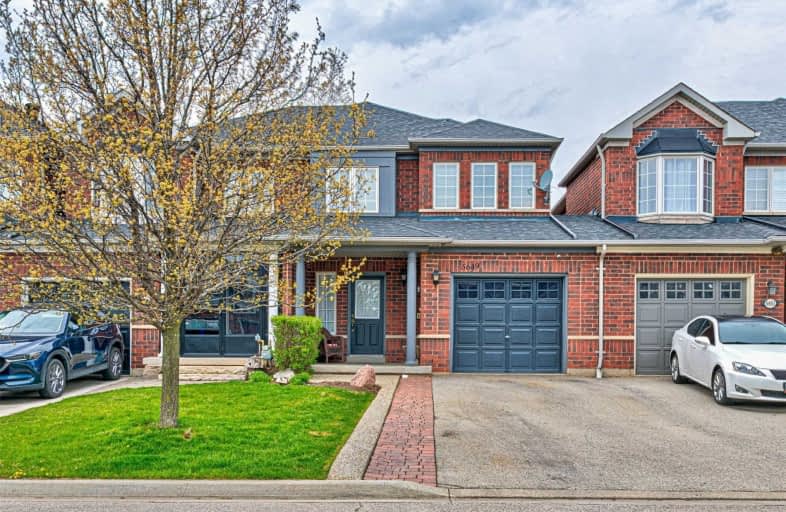Sold on May 05, 2020
Note: Property is not currently for sale or for rent.

-
Type: Att/Row/Twnhouse
-
Style: 2-Storey
-
Size: 1500 sqft
-
Lot Size: 22.31 x 109.25 Feet
-
Age: 16-30 years
-
Taxes: $3,525 per year
-
Days on Site: 1 Days
-
Added: May 04, 2020 (1 day on market)
-
Updated:
-
Last Checked: 1 hour ago
-
MLS®#: W4753230
-
Listed By: Century 21 miller real estate ltd., brokerage
Well Maintained Freehold Townhome In Desirable South East Burlington Attached By Garage Only- Beautiful Curb Appeal With Parking For 3 Cars- Double Drive+Single Garage- This Immaculate Home Features Spacious Welcoming Foyer-Open Concept Living Space-Kitchen With Eating Area And Walk Out To Beautifully Landscaped Fully Fenced Yard With Deck And Storage Shed. Master Bedroom With En-Suite And 2 Additional Bedrooms & Main Bathroomon 2nd Level-
Extras
Neutral D?cor- Minutes To Hwys-Go Transit-Big Box Stores-Malls & Amenities- Shortwalk To Lake Ontario-Trails & Parks- Right On The Burlington/ Oakville Border! Inclusions: Fridge, Stove, Dishwasher, Washer And Dryer, Elf's, Window Coverings
Property Details
Facts for 5649 Stella Lane, Burlington
Status
Days on Market: 1
Last Status: Sold
Sold Date: May 05, 2020
Closed Date: Aug 21, 2020
Expiry Date: Aug 28, 2020
Sold Price: $702,000
Unavailable Date: May 05, 2020
Input Date: May 04, 2020
Prior LSC: Listing with no contract changes
Property
Status: Sale
Property Type: Att/Row/Twnhouse
Style: 2-Storey
Size (sq ft): 1500
Age: 16-30
Area: Burlington
Community: Appleby
Availability Date: Flexible
Inside
Bedrooms: 3
Bathrooms: 3
Kitchens: 1
Rooms: 6
Den/Family Room: No
Air Conditioning: Central Air
Fireplace: No
Central Vacuum: Y
Washrooms: 3
Building
Basement: Full
Basement 2: Unfinished
Heat Type: Forced Air
Heat Source: Gas
Exterior: Brick
Water Supply: Municipal
Special Designation: Unknown
Other Structures: Garden Shed
Parking
Driveway: Private
Garage Spaces: 1
Garage Type: Attached
Covered Parking Spaces: 2
Total Parking Spaces: 3
Fees
Tax Year: 2019
Tax Legal Description: Pt Blk 5, Plan 20M783, Pt 6 20R14882; Burlington
Taxes: $3,525
Highlights
Feature: Cul De Sac
Feature: Fenced Yard
Feature: Hospital
Feature: Park
Feature: Public Transit
Feature: School
Land
Cross Street: Burloak/Flora/Stella
Municipality District: Burlington
Fronting On: South
Pool: None
Sewer: Sewers
Lot Depth: 109.25 Feet
Lot Frontage: 22.31 Feet
Acres: < .50
Zoning: Res
Additional Media
- Virtual Tour: http://www.5649stella.com/unbranded/
Rooms
Room details for 5649 Stella Lane, Burlington
| Type | Dimensions | Description |
|---|---|---|
| Living Main | 4.06 x 5.99 | |
| Kitchen Main | 2.44 x 3.40 | |
| Breakfast Main | 2.69 x 3.40 | |
| Master 2nd | 3.40 x 5.00 | |
| 2nd Br 2nd | 3.07 x 3.53 | |
| 3rd Br 2nd | 2.54 x 3.86 |
| XXXXXXXX | XXX XX, XXXX |
XXXX XXX XXXX |
$XXX,XXX |
| XXX XX, XXXX |
XXXXXX XXX XXXX |
$XXX,XXX |
| XXXXXXXX XXXX | XXX XX, XXXX | $702,000 XXX XXXX |
| XXXXXXXX XXXXXX | XXX XX, XXXX | $679,900 XXX XXXX |

St Patrick Separate School
Elementary: CatholicPauline Johnson Public School
Elementary: PublicAscension Separate School
Elementary: CatholicMohawk Gardens Public School
Elementary: PublicFrontenac Public School
Elementary: PublicPineland Public School
Elementary: PublicGary Allan High School - SCORE
Secondary: PublicRobert Bateman High School
Secondary: PublicAbbey Park High School
Secondary: PublicCorpus Christi Catholic Secondary School
Secondary: CatholicNelson High School
Secondary: PublicGarth Webb Secondary School
Secondary: Public

